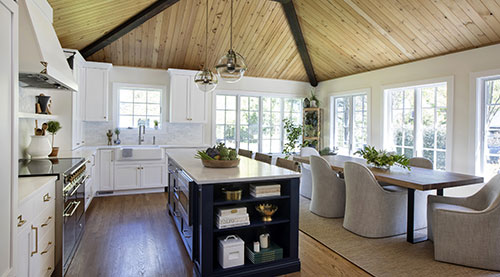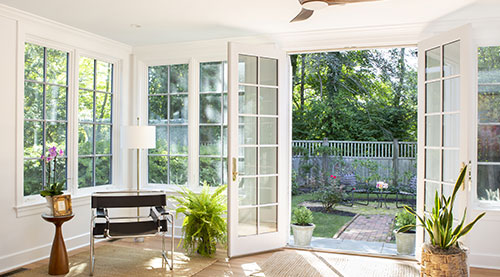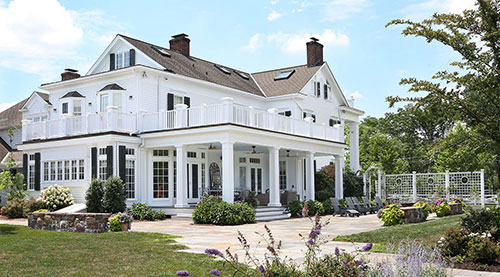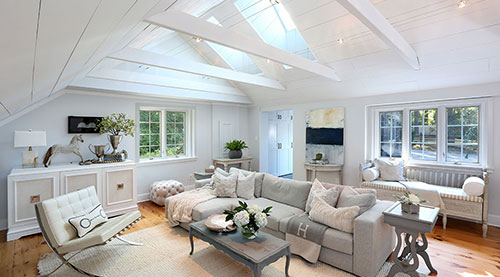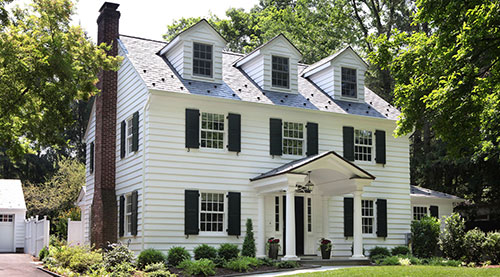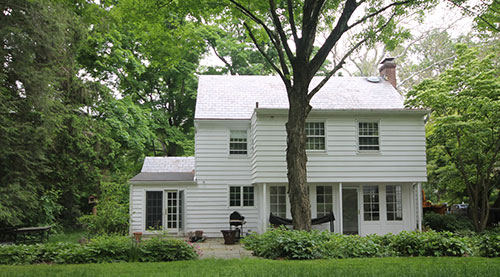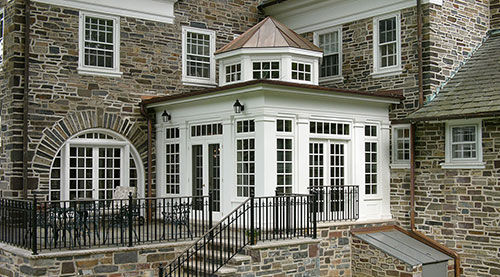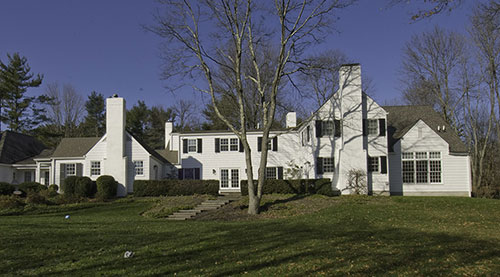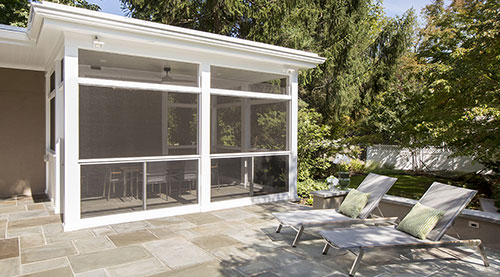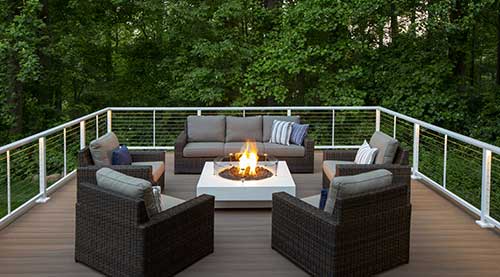Library Place
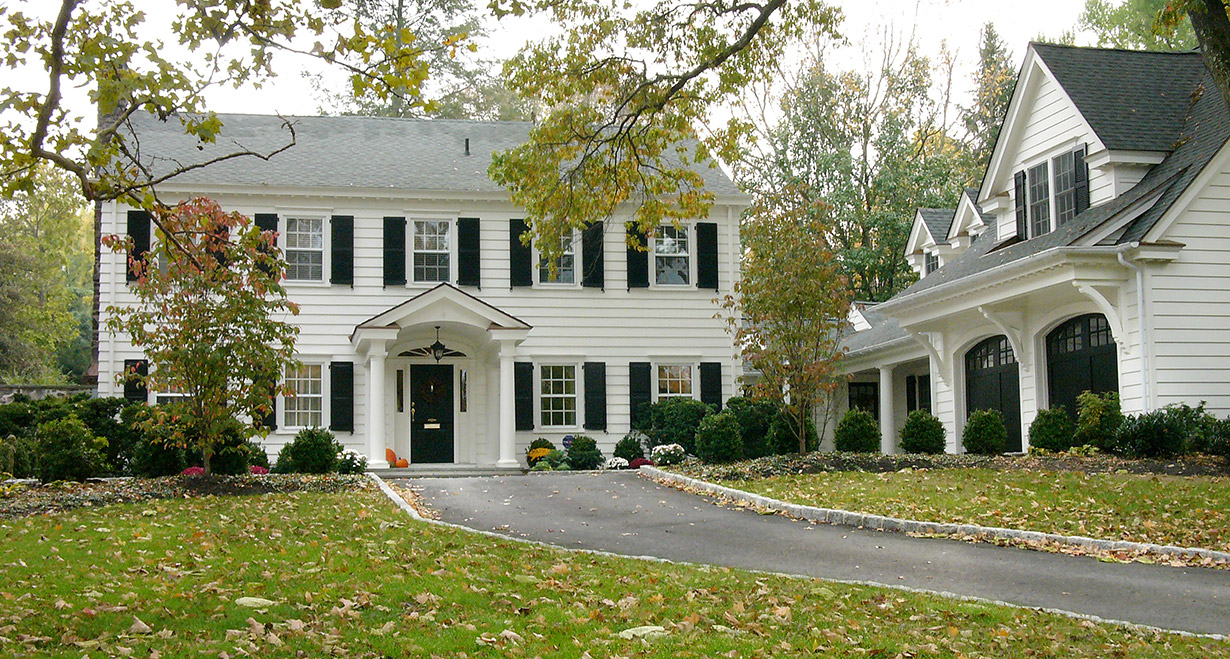
A barrel vaulted ceiling on the porch matches the shape of the transom door window and is supported by Tuscan columns under a gable roof.
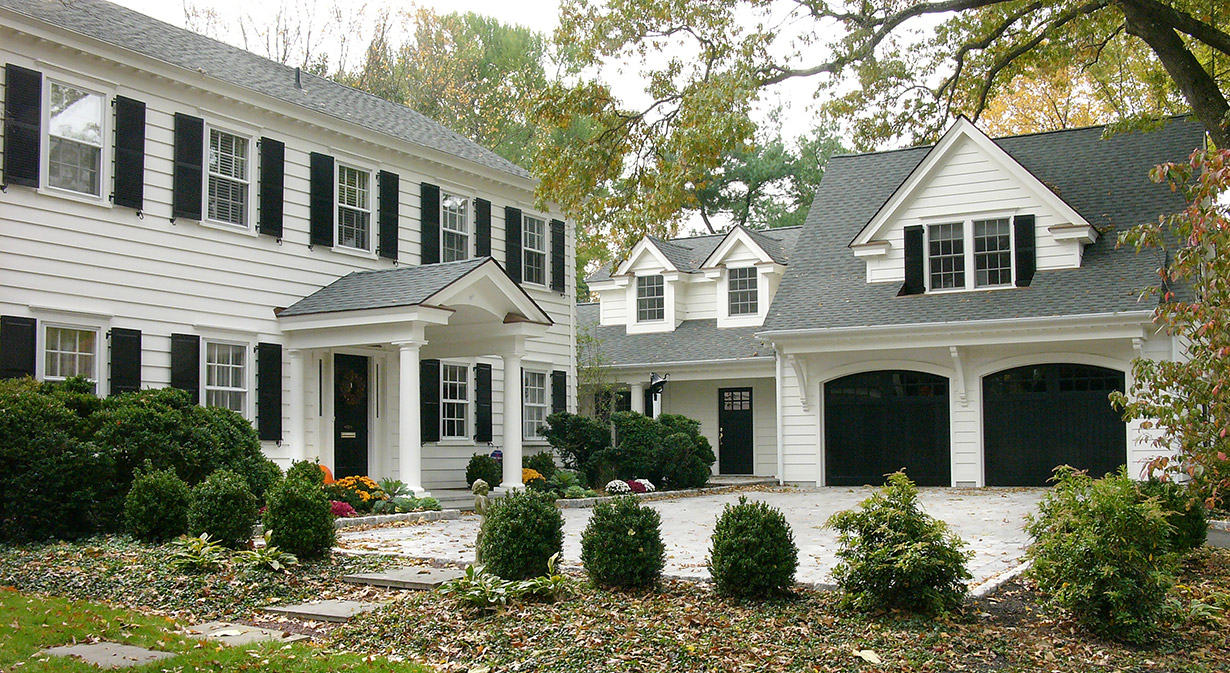
This new two-car garage (with a family room above), along with a new mudroom connector and front porch, provides a significant increase in function and space for this traditional Princeton home.
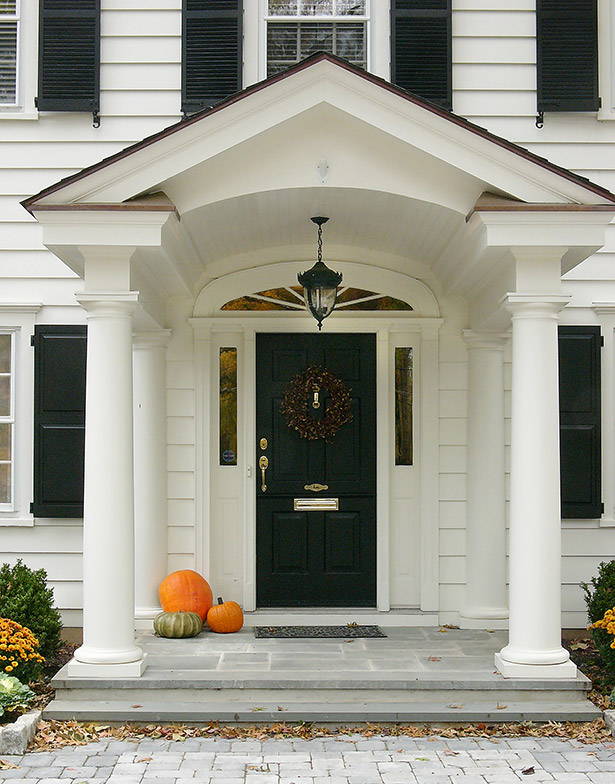
A classic traditional home with great attention paid to the exterior trim work.
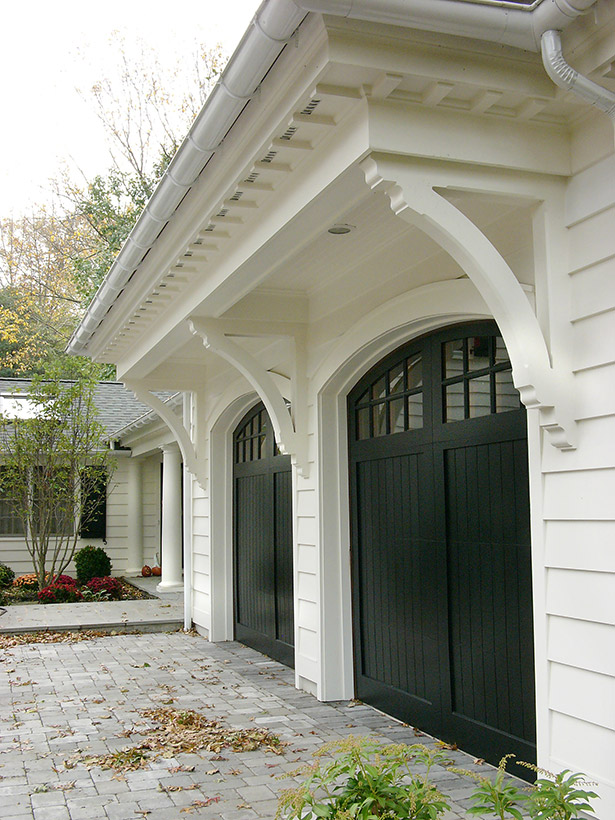
A close-up of our custom support brackets further enhanced with under-mount dental moldings.

