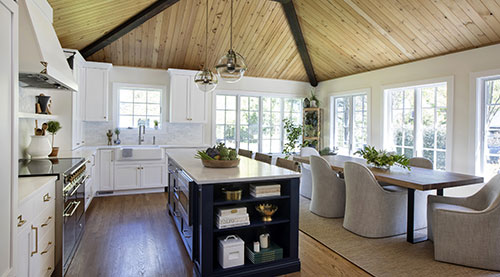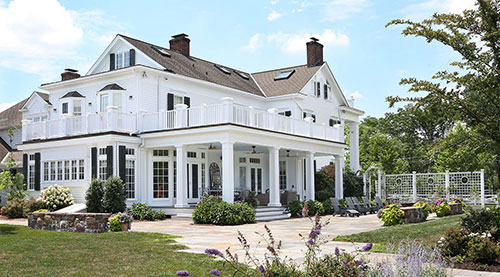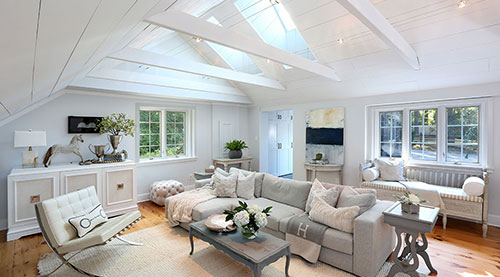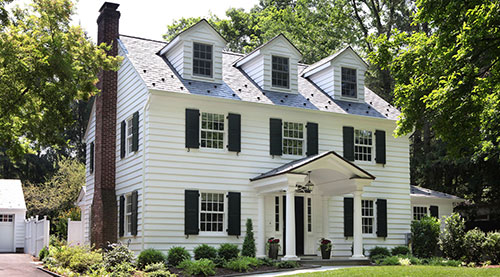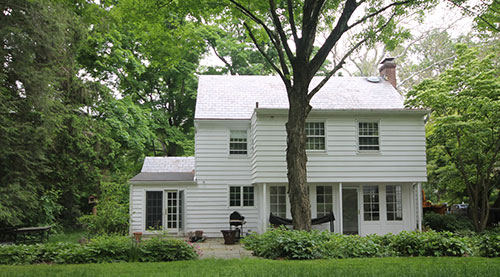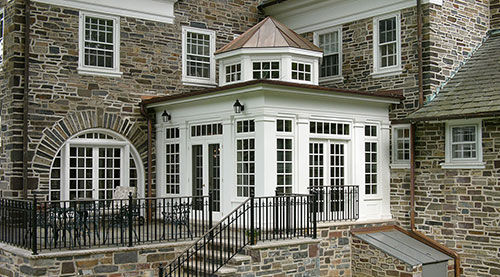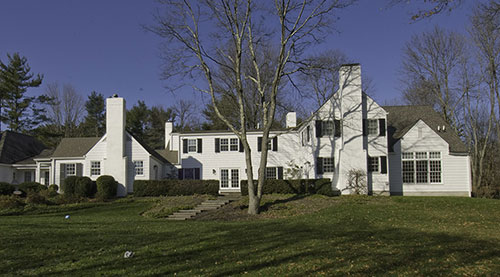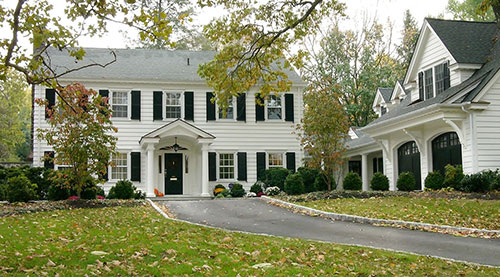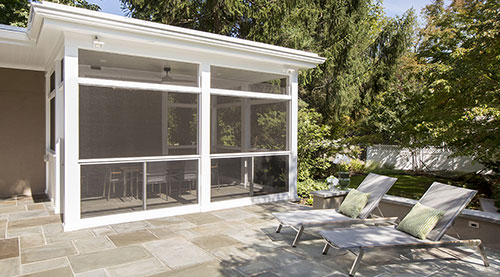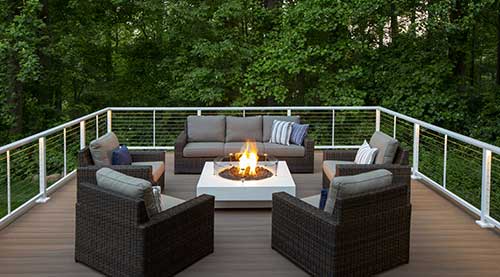Sunroom And Primary Suite
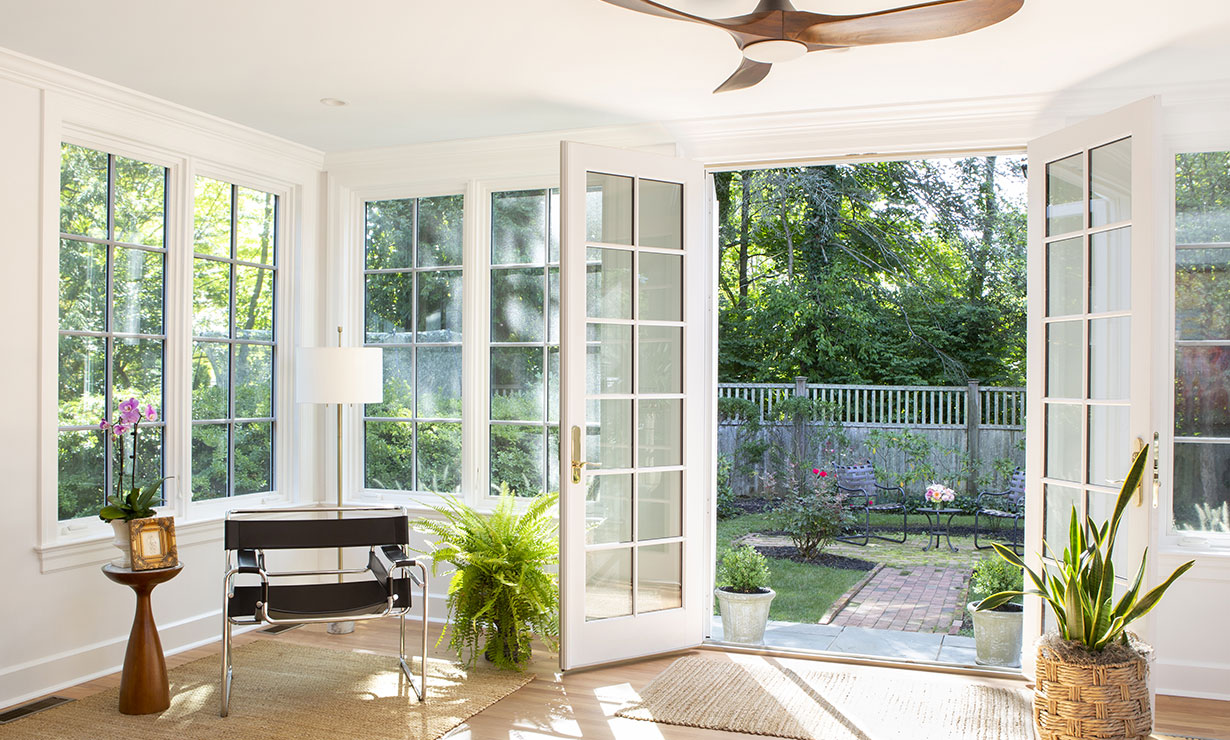
Our Princeton architects designed a spacious addition, with a generous sunroom on the first floor. The large windows and French doors to the patio open the space for entertaining or just bringing in abundant sunlight and fresh air on a warm day.
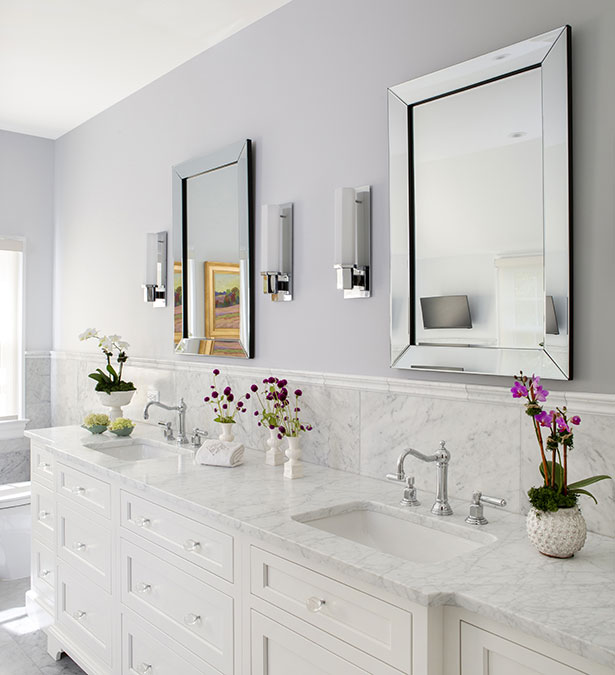
The enlarged primary bath features gorgeous marble wall tile, a free-standing tub, and vanity for two. Calming colors invite you in and envelope you in quite luxury.

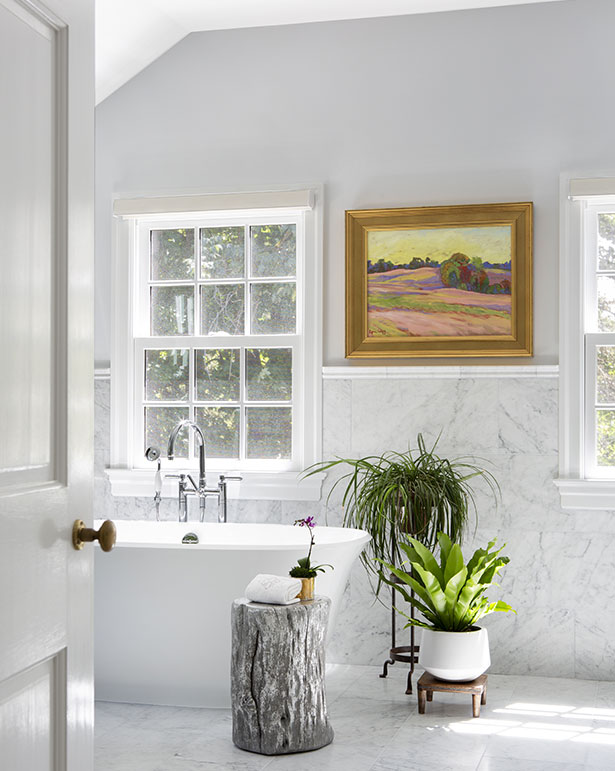
This sunny spot invites both bathers and plants to bask in the warmth.
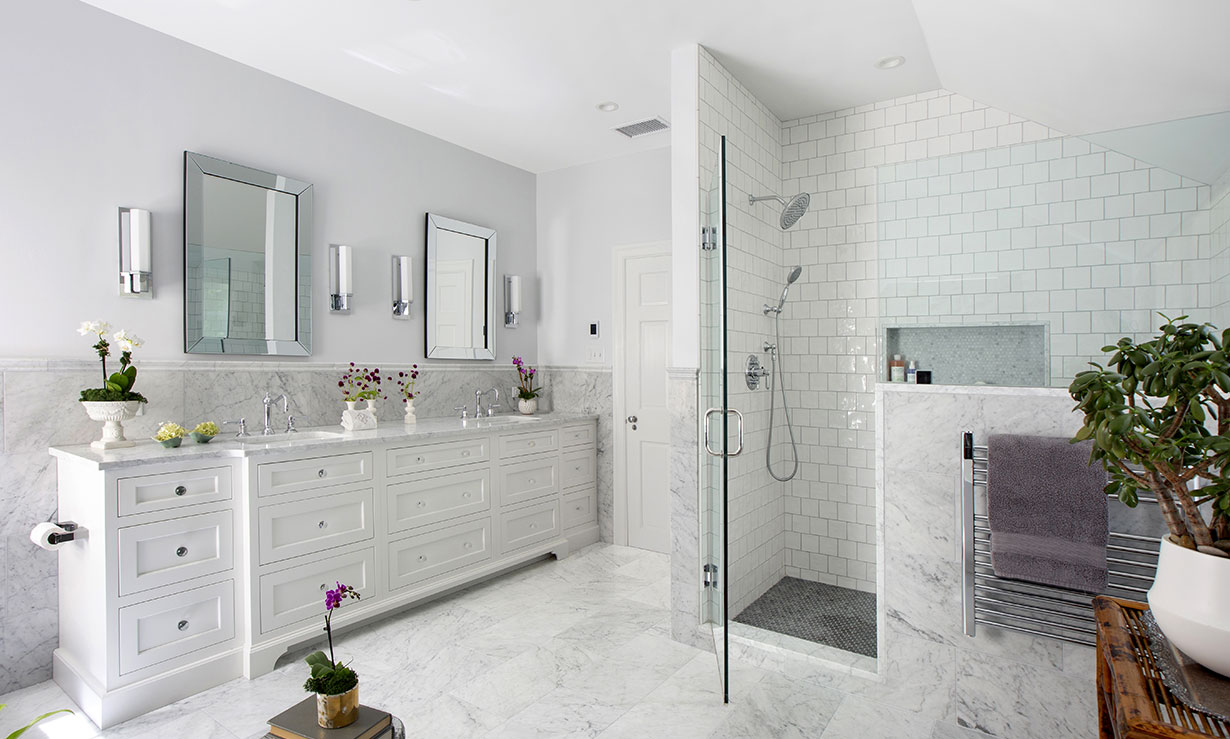
The custom shower enclosure, with towel warmer close by, makes an everyday task into an absolute pleasure.
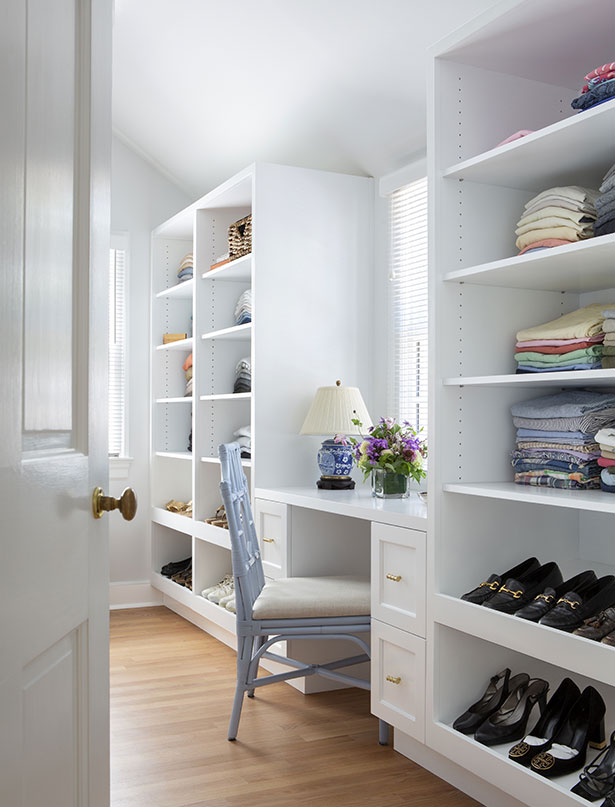
Originally a small, shared closet, the addition provided space for a full dressing room for each member of this couple.
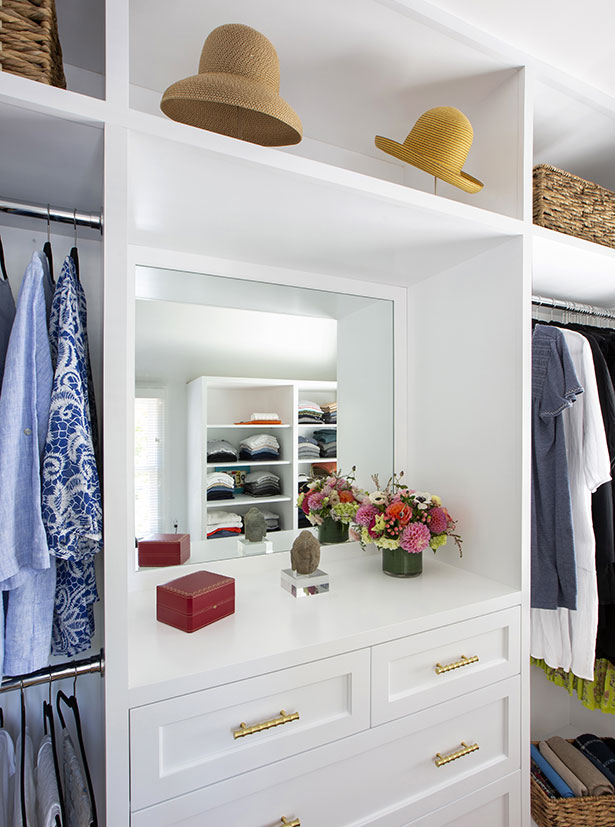
With shelving and drawers for everything, organization is a breeze.
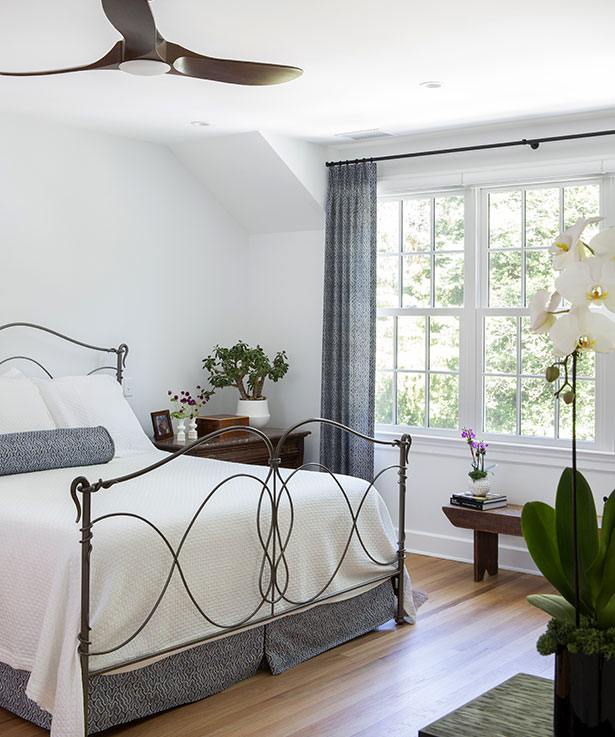
Our architectural team raised the ceiling by two feet in the primary suite, adding a dormer and creating a spacious, bright room.

