Pierre-Henri Hoppenot Brings Nature and Light into This Remarkable Lakefront Home
By Pierre-Henri Hoppenot , GB&D, September 2021
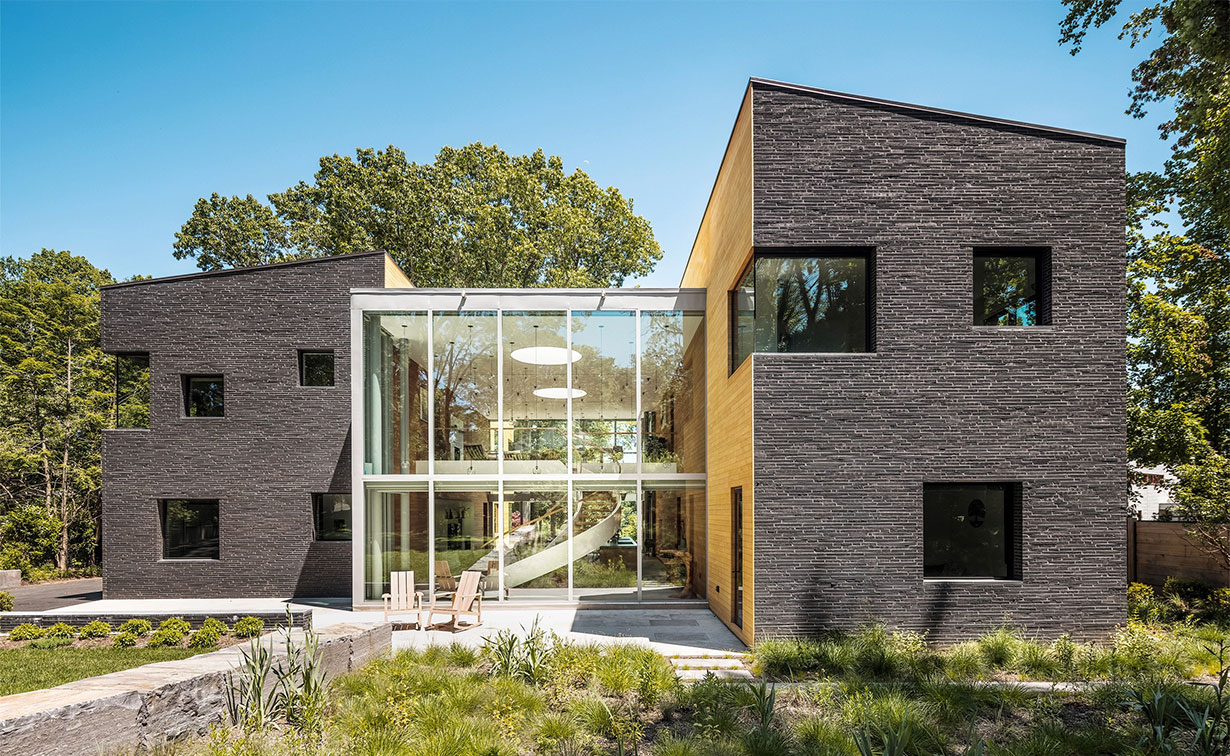
La Clairiere house is nestled within a forest of large oaks on the shore of Carnegie Lake. It serves as a permanent home for a couple as well as a family retreat for their children. Designed by Studio PHH Architects. Photo courtesy of GlenGery.
This site was purchased after a previous home burned down, mandating that the house be rebuilt from the ground and giving us an opportunity to design a home that is connected to its landscape. You arrive at the home by going down a narrow driveway that opens up to a sloped site overlooking Carnegie Lake in Princeton, New Jersey.
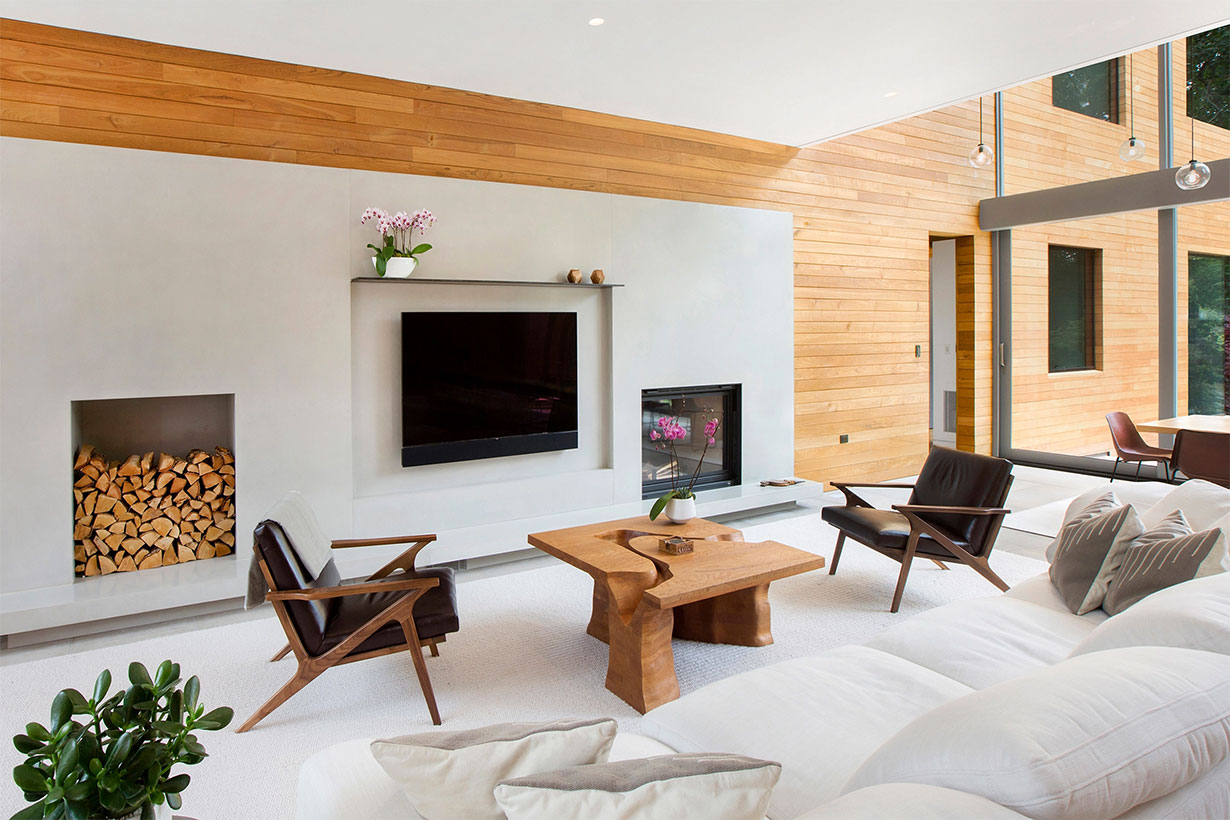
Photo by Tom Grimes.
Studio PHH Architecture was brought on to design this project, and the homeowners placed a great deal of trust in our design process—allowing us to narrow in on the elements that are most meaningful to them. There was not a specific “look” we were trying to achieve—the conversations around a successful outcome were always around the way the space would “feel” and the performative aspects of the home.
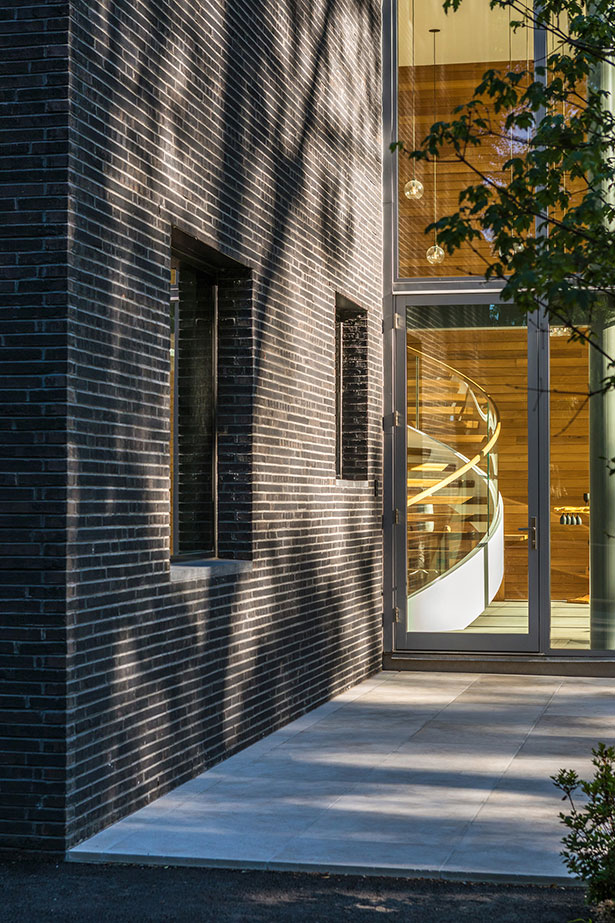
Photo courtesy of GlenGery.
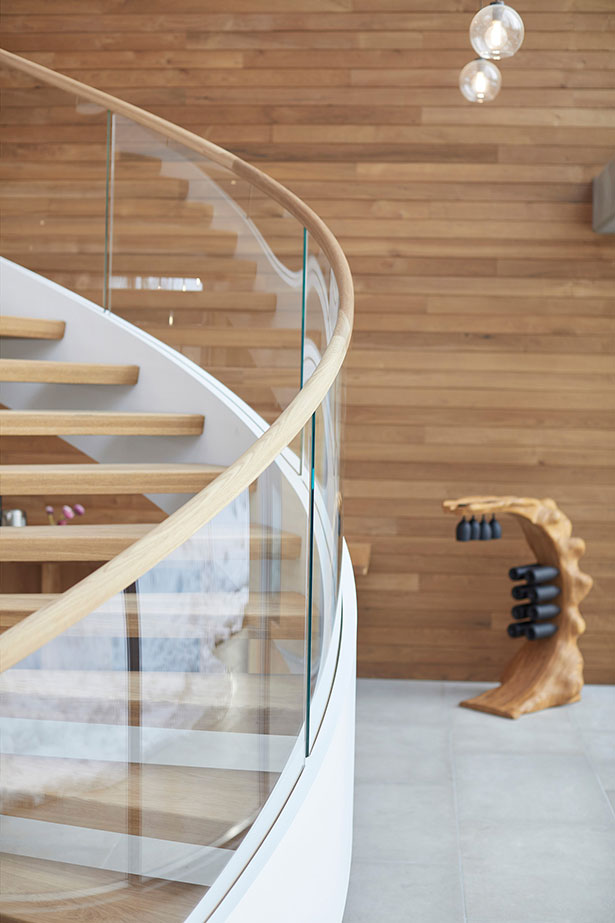
Photo by Austin Nelson Photography.
One thing that was clear from the start is that we wanted the project to be grounded in its site, and we wanted light to become a primary building material that defines the spatial experiences and performance of the home.
Throughout the early design phases, we explored everything from placing the building underground to terracing pods in the landscape. One of the spatial concepts we explored during these early design phases was the creation of a light-filled space we called “La Clairiere,” French for “the glade.” This central space became the driver for the built project and extends the living space out into the landscape on both sides.
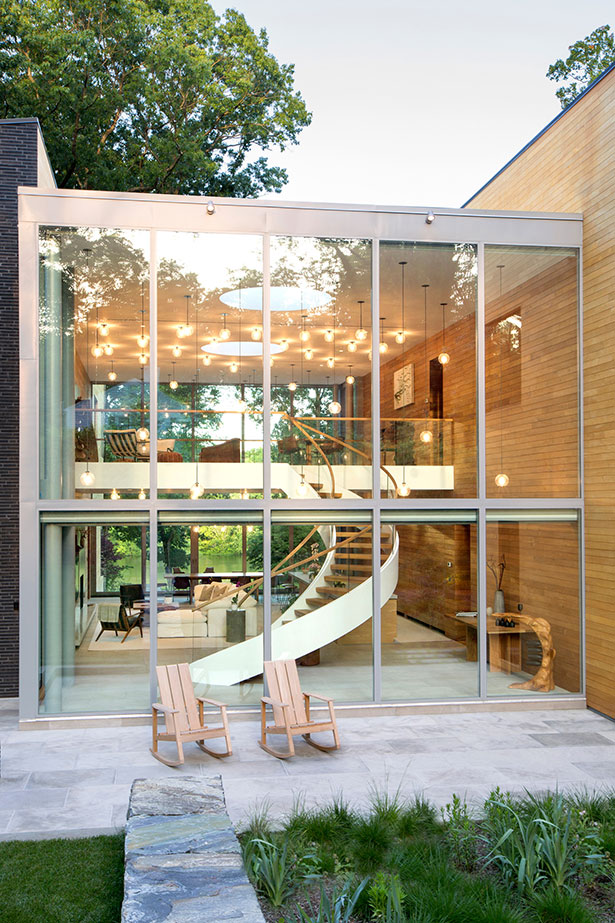
Photo by Tom Grimes.
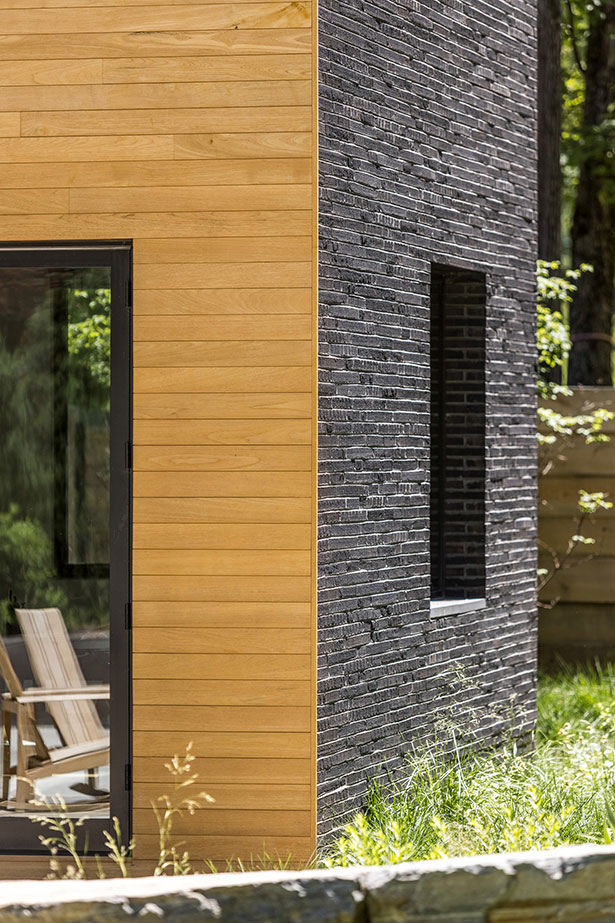
Photo courtesy of GlenGery.
The light-filled volume houses all of the public programs of the house while the dark masses on either side host the bedrooms and private spaces. The careful orientation of the dark masses in relation to the glass atrium shelters the space from the southern sun and provides diffuse natural light all day, minimizing the need for artificial lighting. The use of daylighting continues into the private spaces with punched openings that frame views, provide cross ventilation, and allow in abundant natural light.
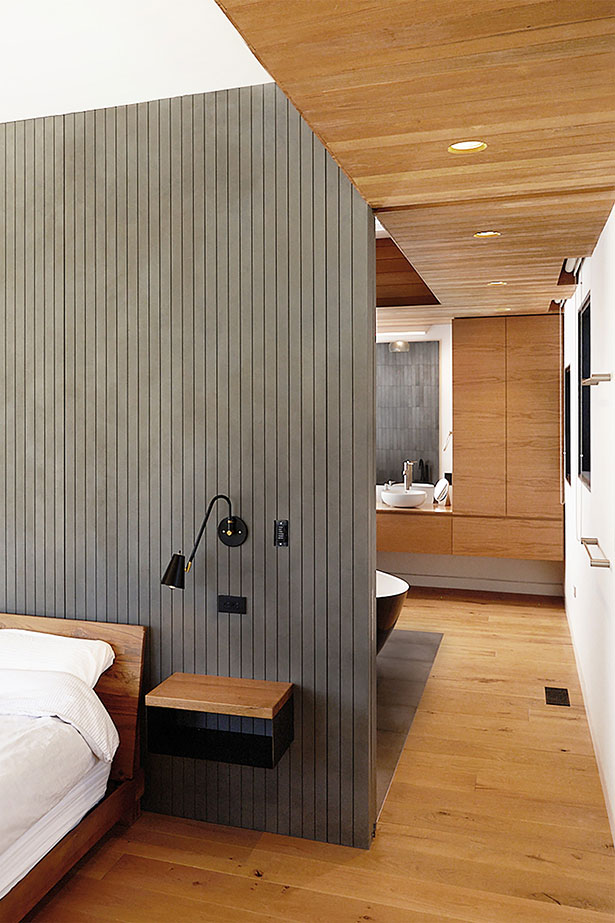
Photo by Austin Nelson Photography.
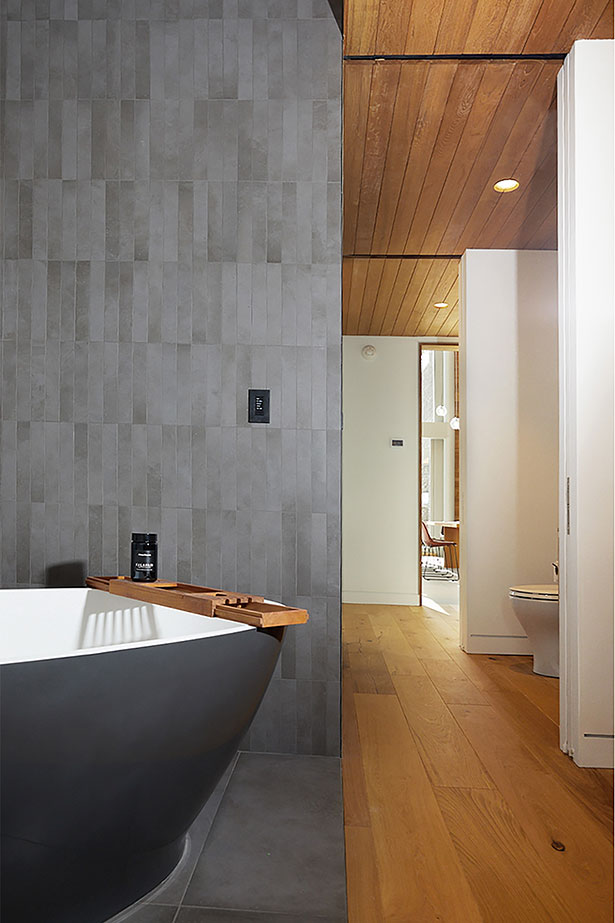
Photo by Austin Nelson Photography.
We wanted to bring a warm, inviting texture to the walls of the central space that contrasts the dark brick of the exterior masses. The material we chose is old growth teak, recycled from building demolition sites requiring no new trees to be cut. The carefully sealed building envelope coupled with thick insulated walls and insulated windows provide an airtight home that reduces the need for heating and air-conditioning.
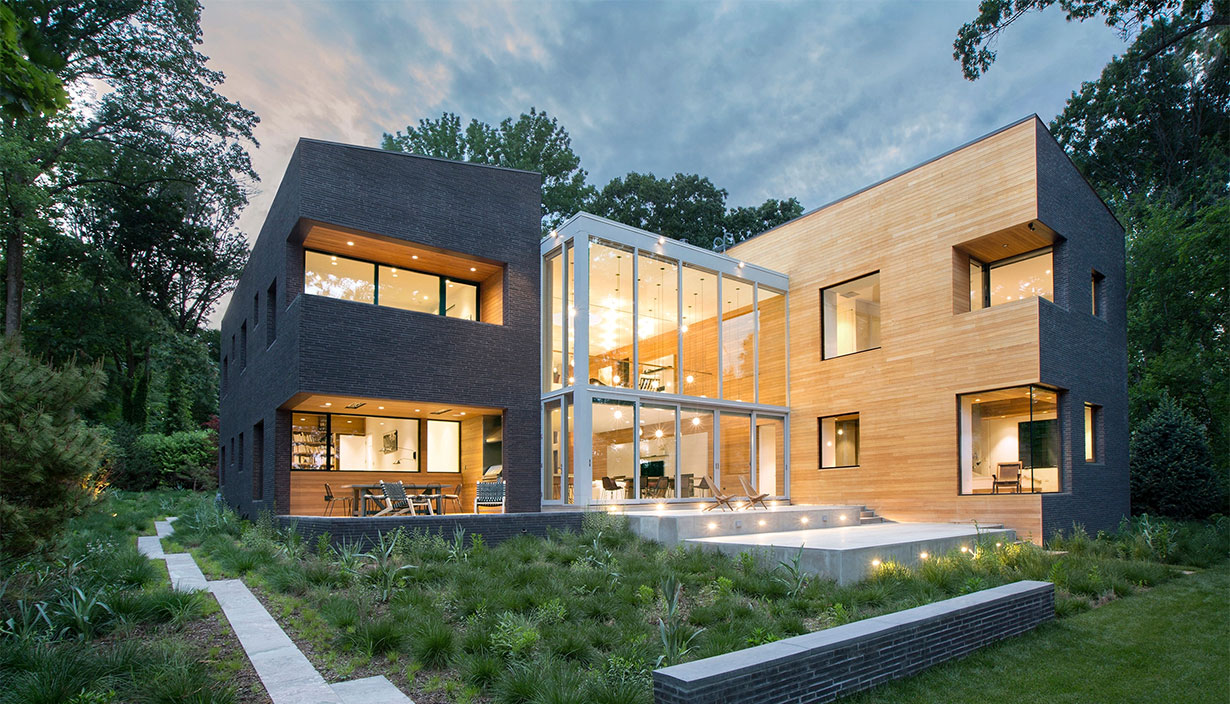
Photo by Tom Grimes.
The house makes use of energy-efficient systems to condition the house when needed. These include radiant heated floors downstairs and carefully zoned portions of the house, allowing the upstairs HVAC systems to remain off for large parts of the year. All lighting in the house is LED, and the garage hosts two electric car chargers.
Light plays another critical role in the home; these efficient systems are supported by a carefully concealed array of solar panels on the rooftop that offsets all energy use in the house and exports the remainder back into the grid.
The home also has two electric car chargers taking the solar power onto the road. We are very proud that the house has exported 2.58 MWh of electricity back into the grid over the last six months on top of its own electrical consumption; getting close to carbon neutral operation was one of our initial goals for the home.
The landscape is a critical piece of the project’s success and was designed in collaboration with A\Z Landscape Architecture. It is a low maintenance field designed with native plant species. It maximizes impermeable surfaces to reduce stormwater runoff and increase infiltration while providing new habitats for birds and bees.
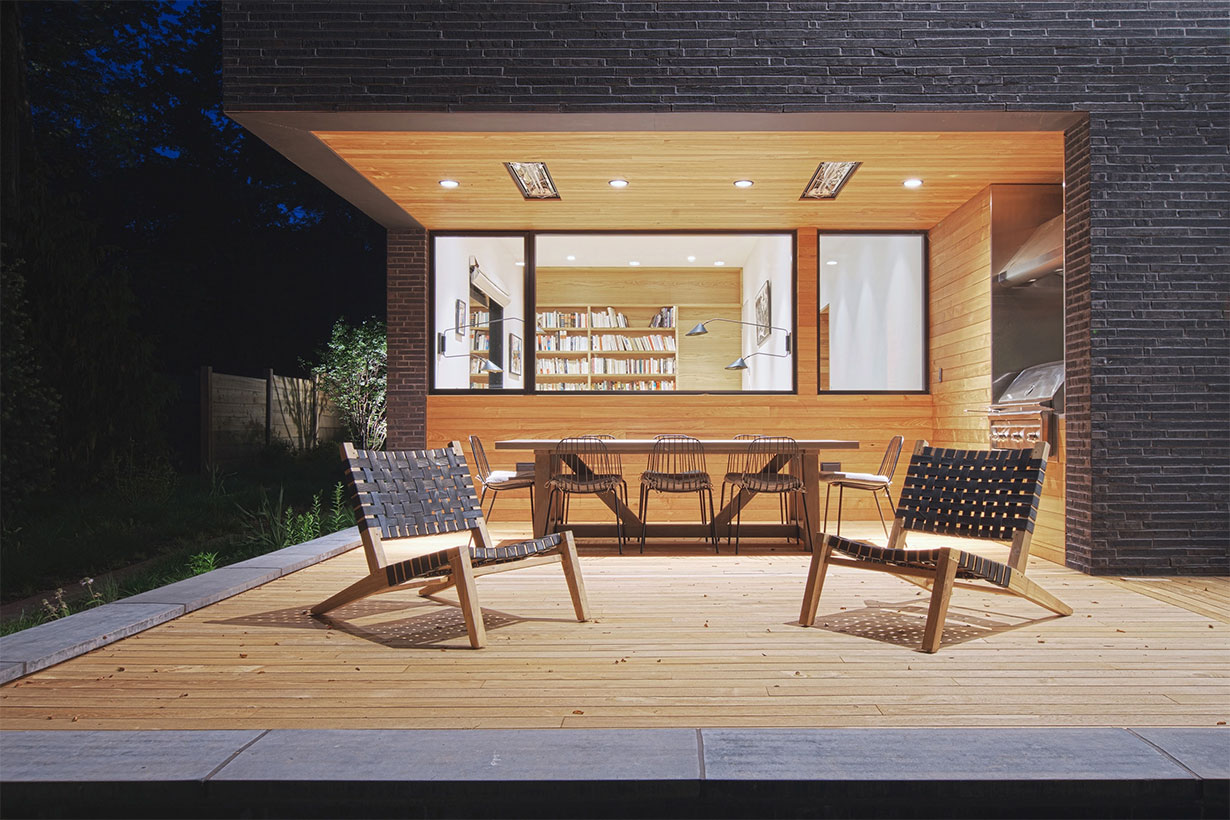
Covered dining area at La Clairiere house, Princeton, New Jersey. Photo by Matt White.
“The landscape was designed with equal emphasis on beauty and creating a resilient ecosystem,” says Andrew Zientek of A\Z Landscape Architecture. “Around the house, the locally sourced, largely native species create a stylized meadow with intermingling drifts of cool season and warm season grasses punctuated by a wide variety of pollinator-supporting flowering perennials. The meadow is designed to evolve over time with fast growing but short-lived plants paired with slower growing longer lived plants. Add in a robust understory and you have a landscape which will be successful long term with limited inputs (water, fertilizer, maintenance) and be able to adapt to changing conditions.”
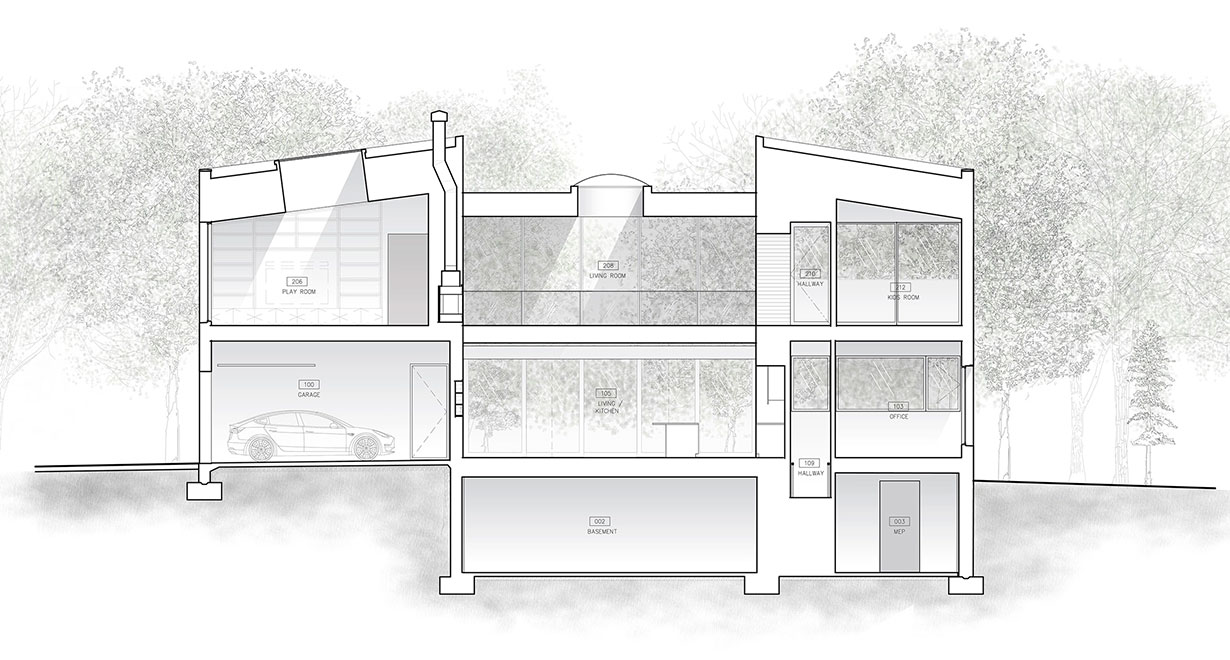
Section transverse courtesy of Studio PHH Architecture.
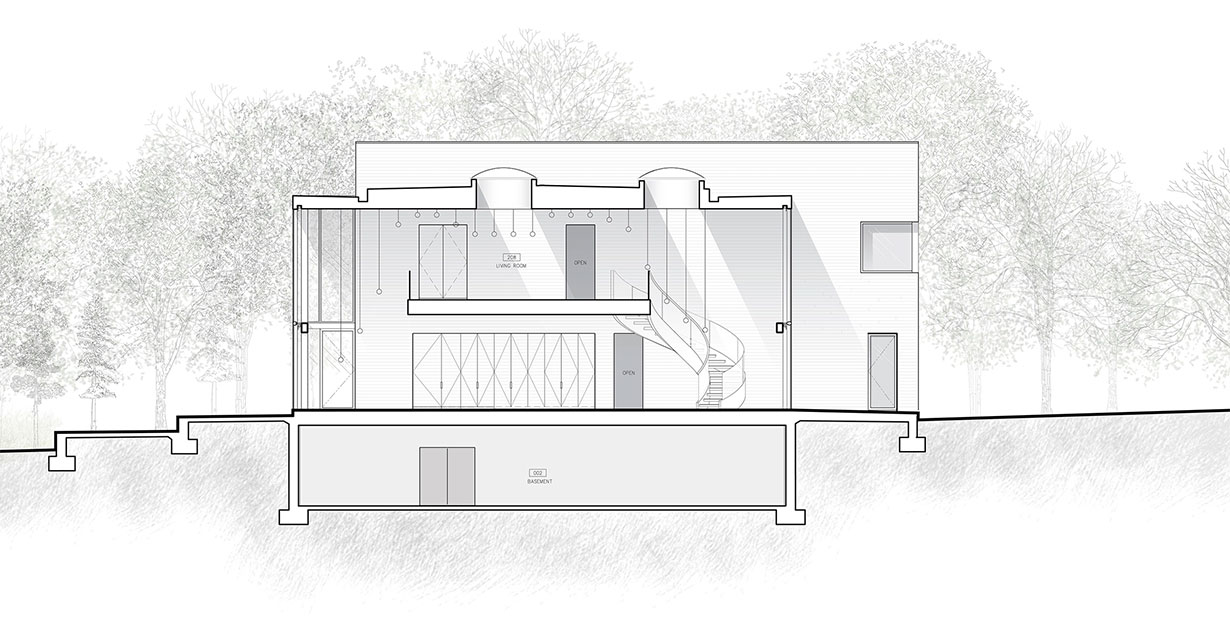
Section drawing courtesy of Studio PHH Architecture.
The intersection of architecture and landscape was important from day one of design, with the architectural elements reaching out into the landscape and the “meadow” growing tall and enveloping the bottom of the two dark brick volumes.
One of the most incredible things in La Clairiere’s central space is that the tops of the trees are always visible through the large window walls at each end. This space captures the sunrise and sunset and is perfect both for entertaining and for moments of quiet meditation.
Project Credits
- Name: La Clairiere
- Location: Princeton, NJ
- Completion: 2021
- Size: 7,800 square feet
- Architect: Studio PHH Architecture
- Structural Engineer: KSI Engineers
- Contractor: Lasley Construction
- Landscape Architect: A\Z Landscape Architecture





