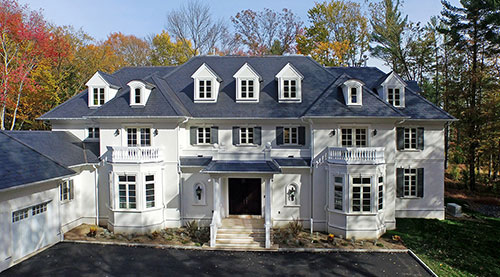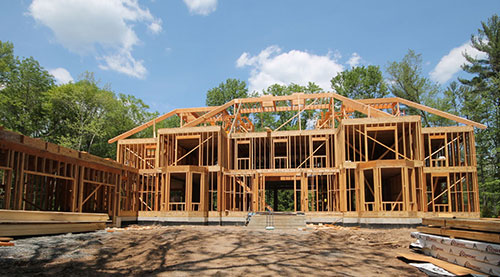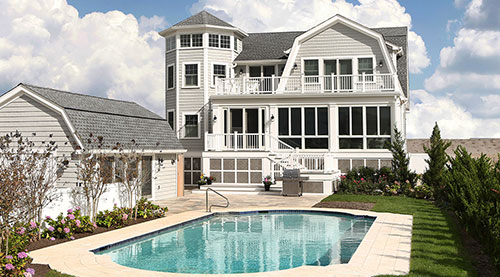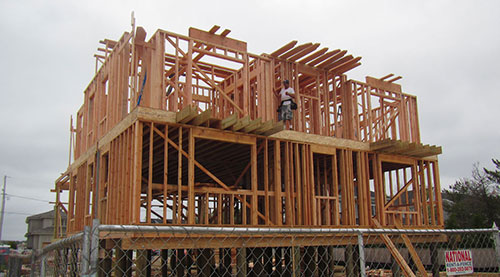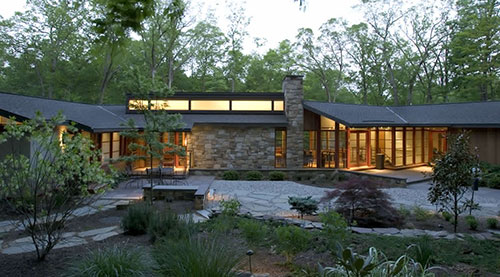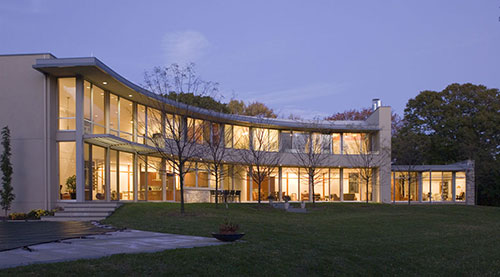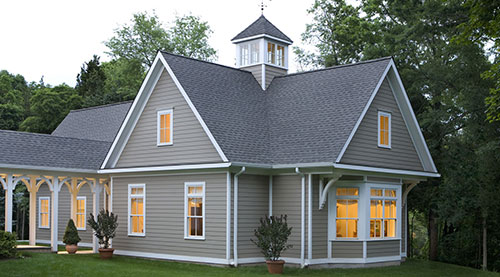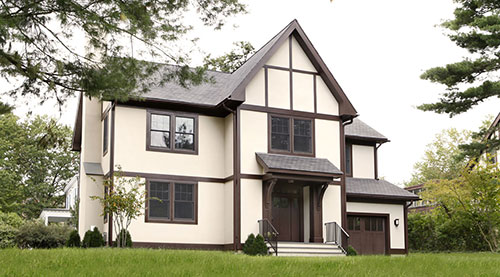Modern Home on Lake Carnegie
The Glade “La Clairiere”
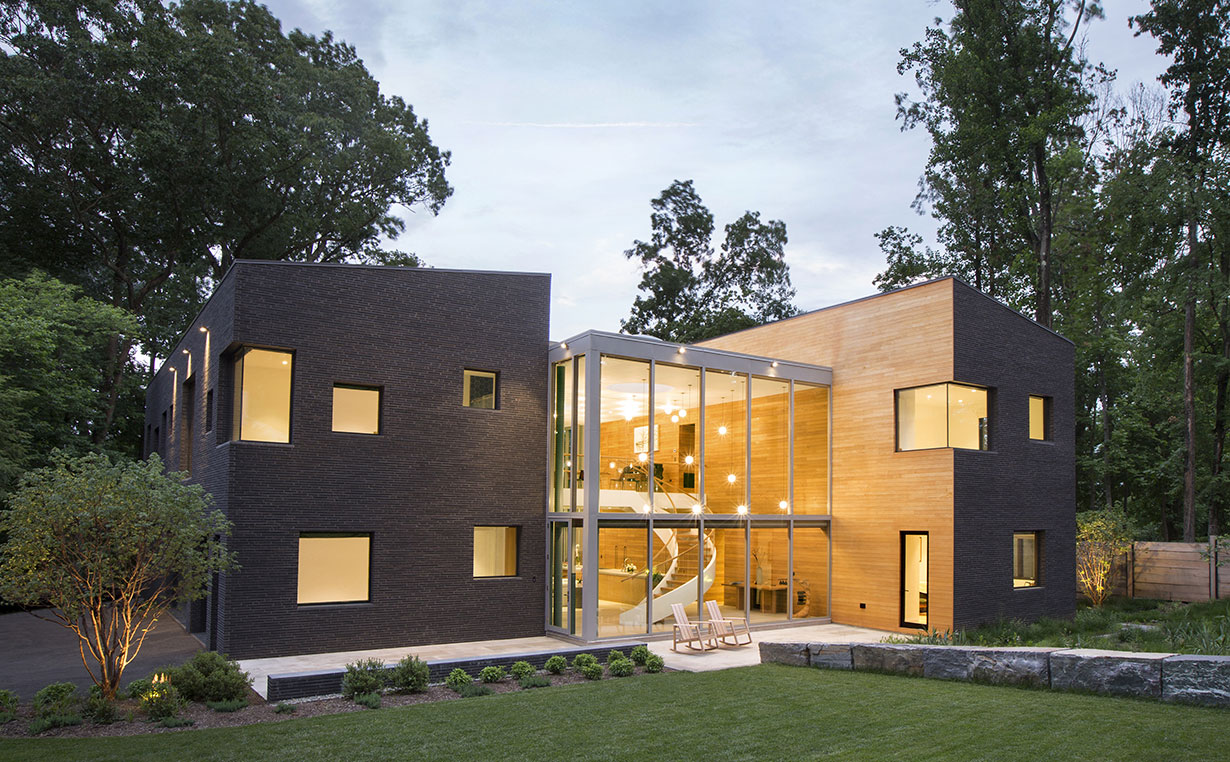
Lasley Brahaney Architecture + Construction had the opportunity to collaborate with Architect Pierre Hoppenot of Studio PHH Architects on the construction of this 7,800 square-foot home on Princeton’s Lake Carnegie.
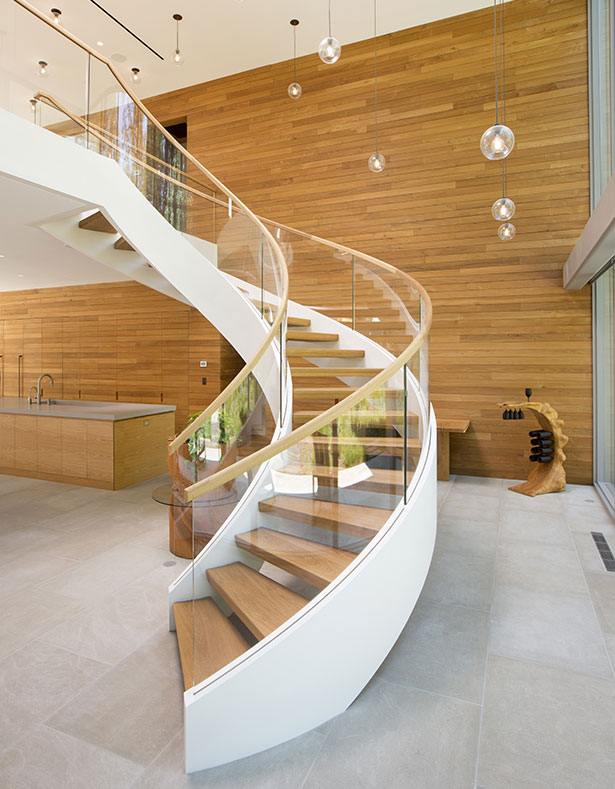
Arriving at the home, attention is immediately drawn to the dramatic spiral staircase with glass balustrade which graces the entryway and leads to the open mezzanine.
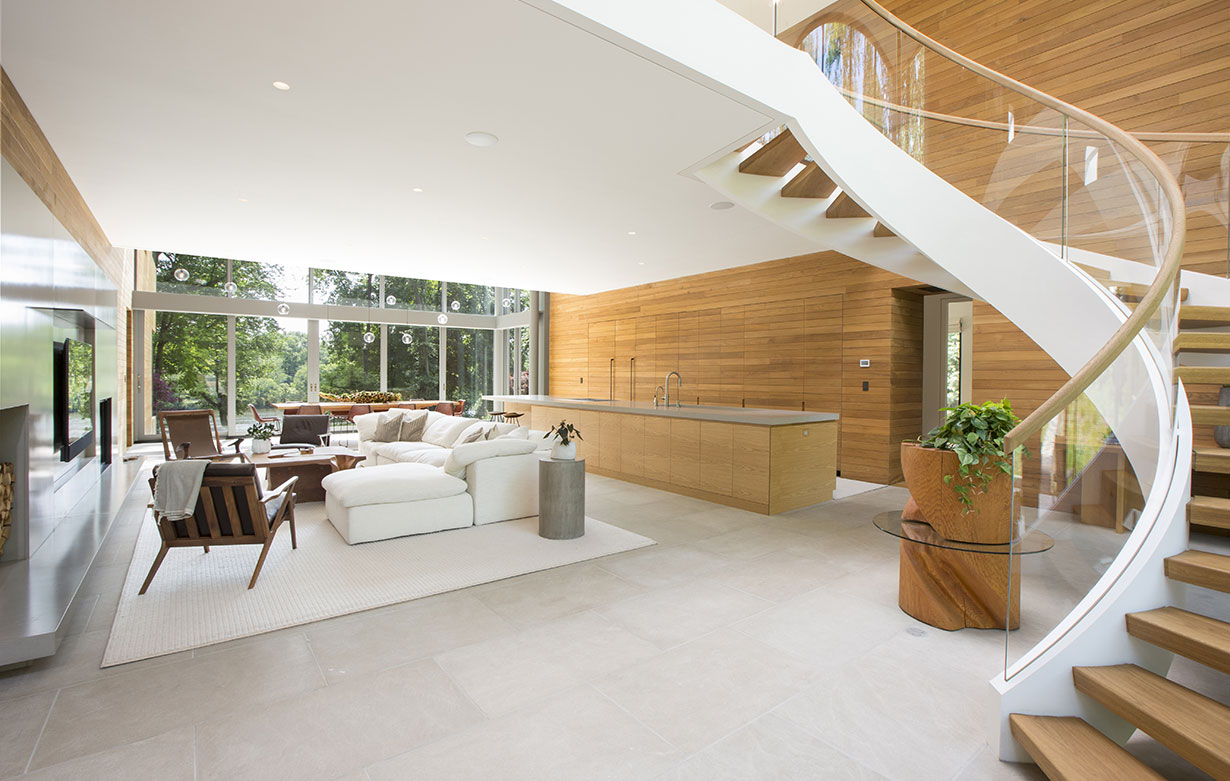
Beyond the entryway and staircase, the central living area contains the kitchen on the right, a family room/living room on the left and a dining area at the back, all with beautiful views of the lake.
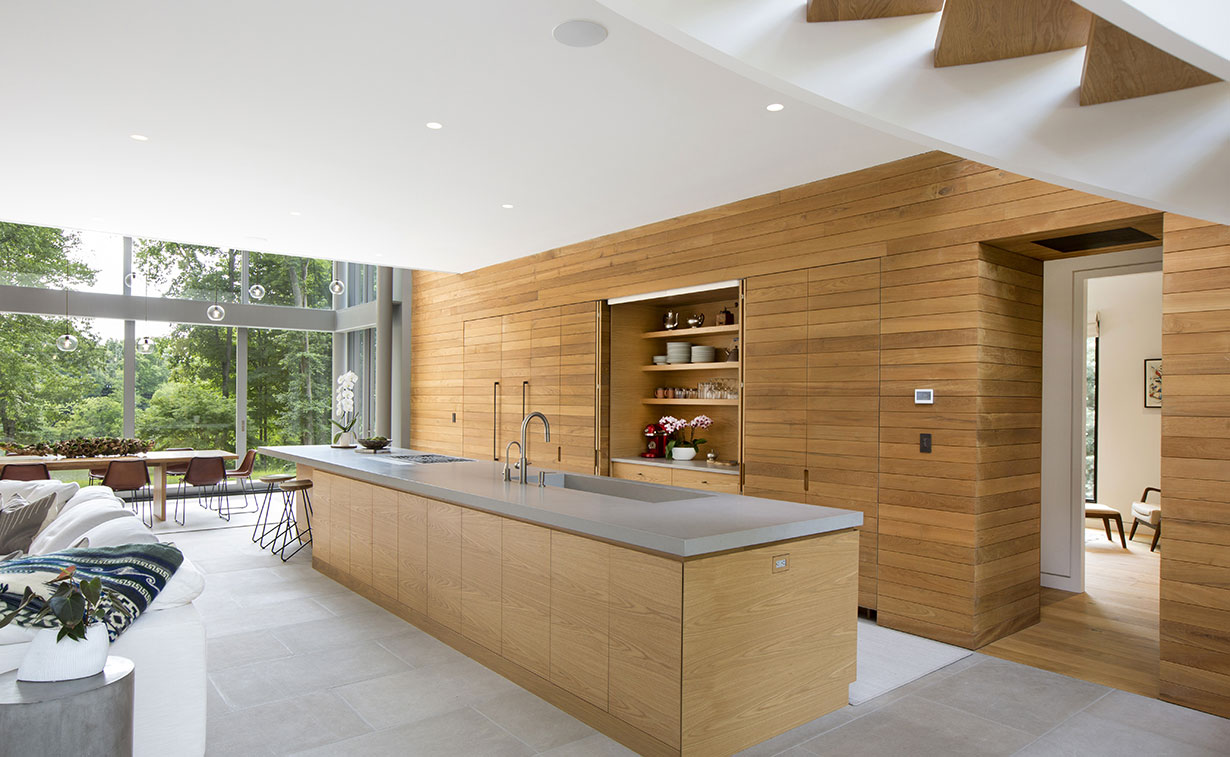
The kitchen features a custom-designed oak island with countertop for food preparation, storage and seating.
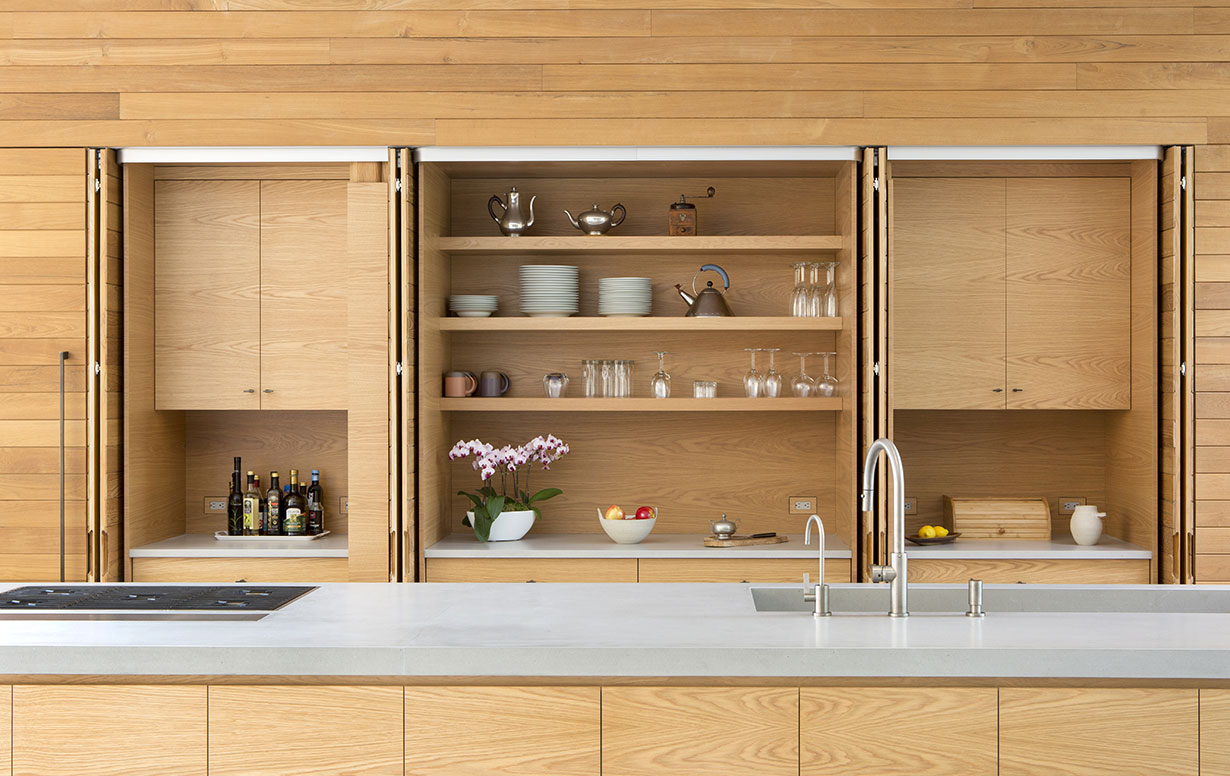
Along the teak-paneled kitchen wall, sliding and pocketing doors open to reveal additional work and storage space.
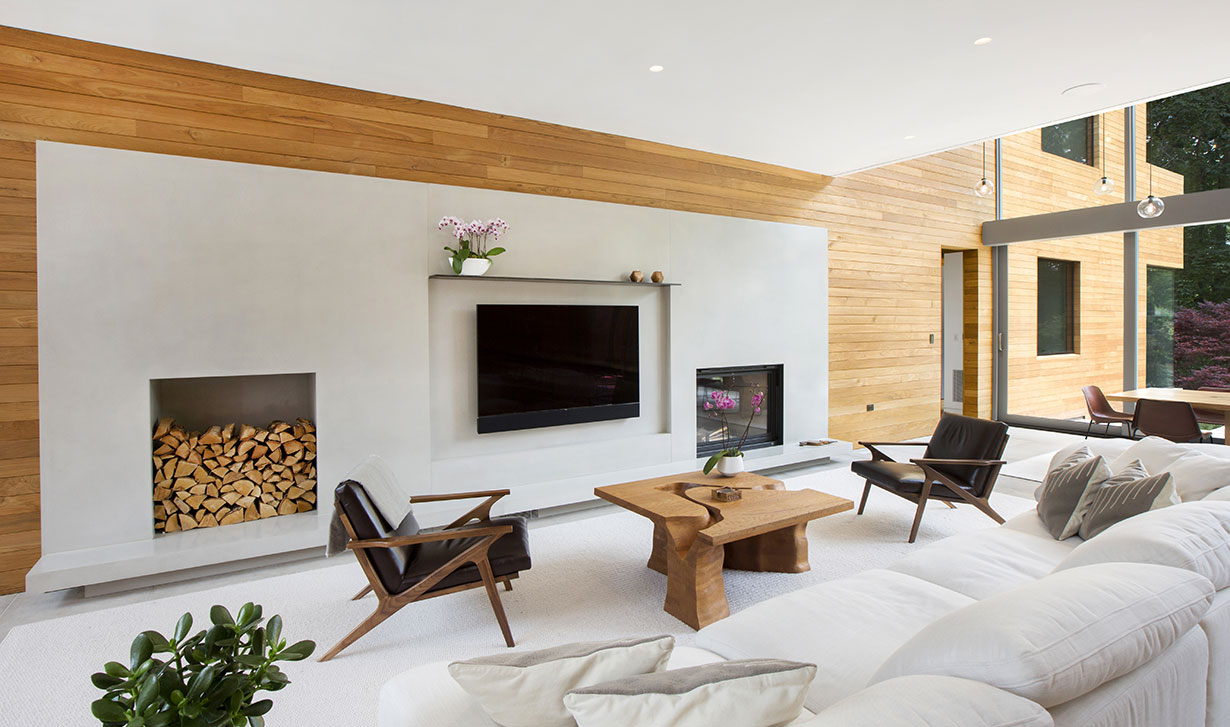
Opposite the kitchen, a family entertainment space features a cast concrete wall. Within the wall niches, there is space for firewood, the fireplace and a centrally located flat screen television.
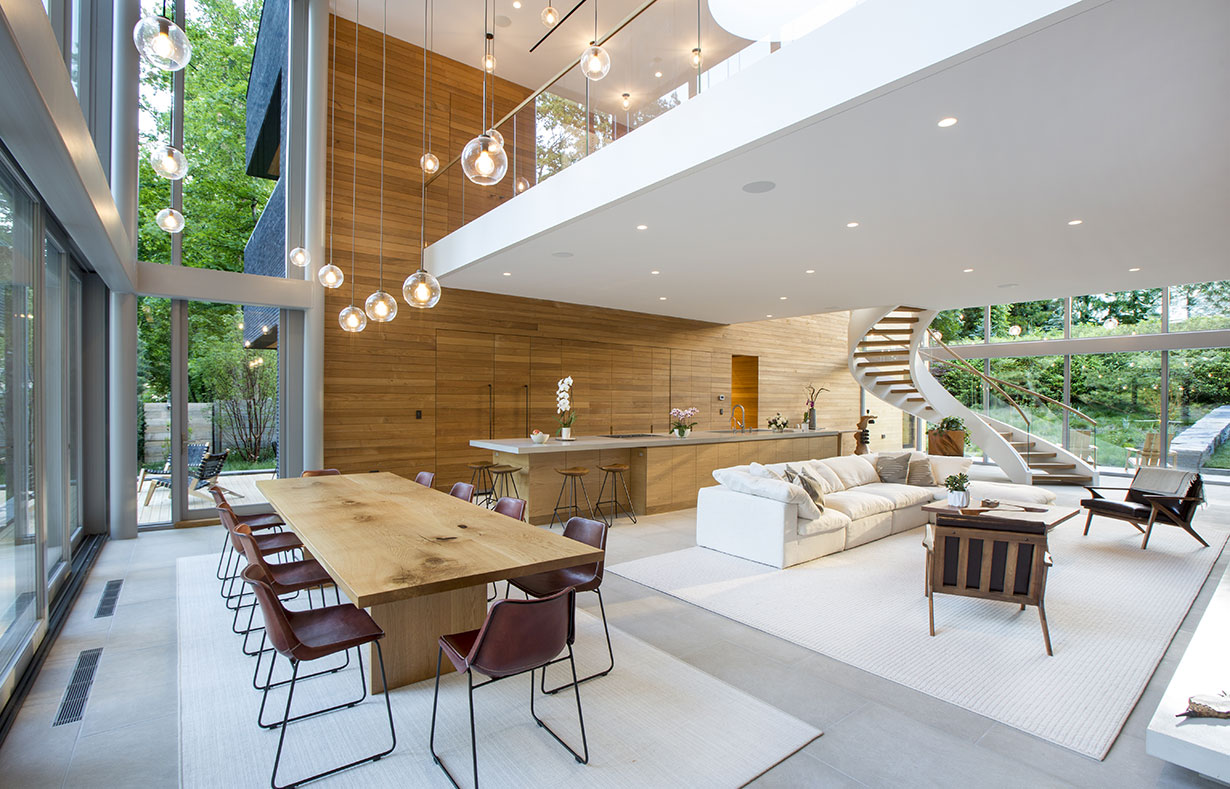
At the back of the residence, looking out onto a stone patio and Lake Carnegie, the dining table beckons a large family to gather. Above, the floating mezzanine is visible.
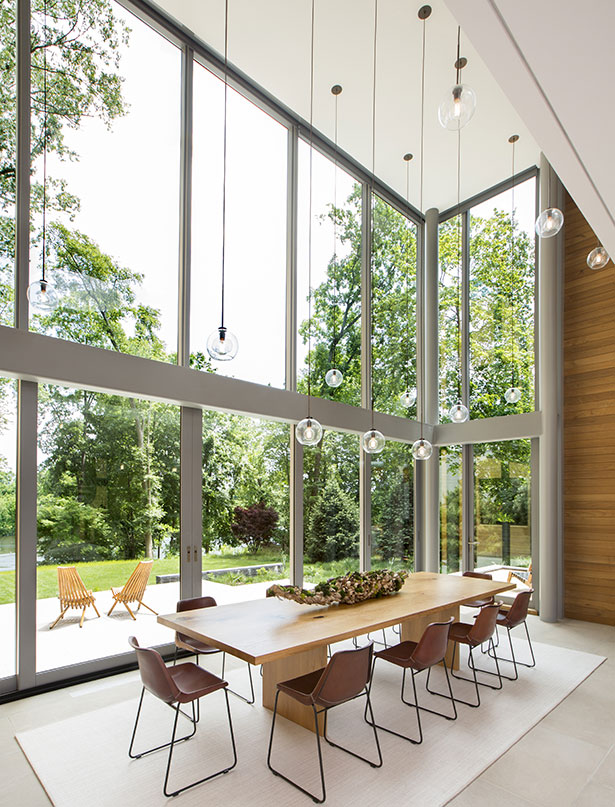
Like the entry way, the dining area is open to the ceiling more than 20 feet above, from which LED pendants are hung at alternating intervals, creating a celestial glow over the space.
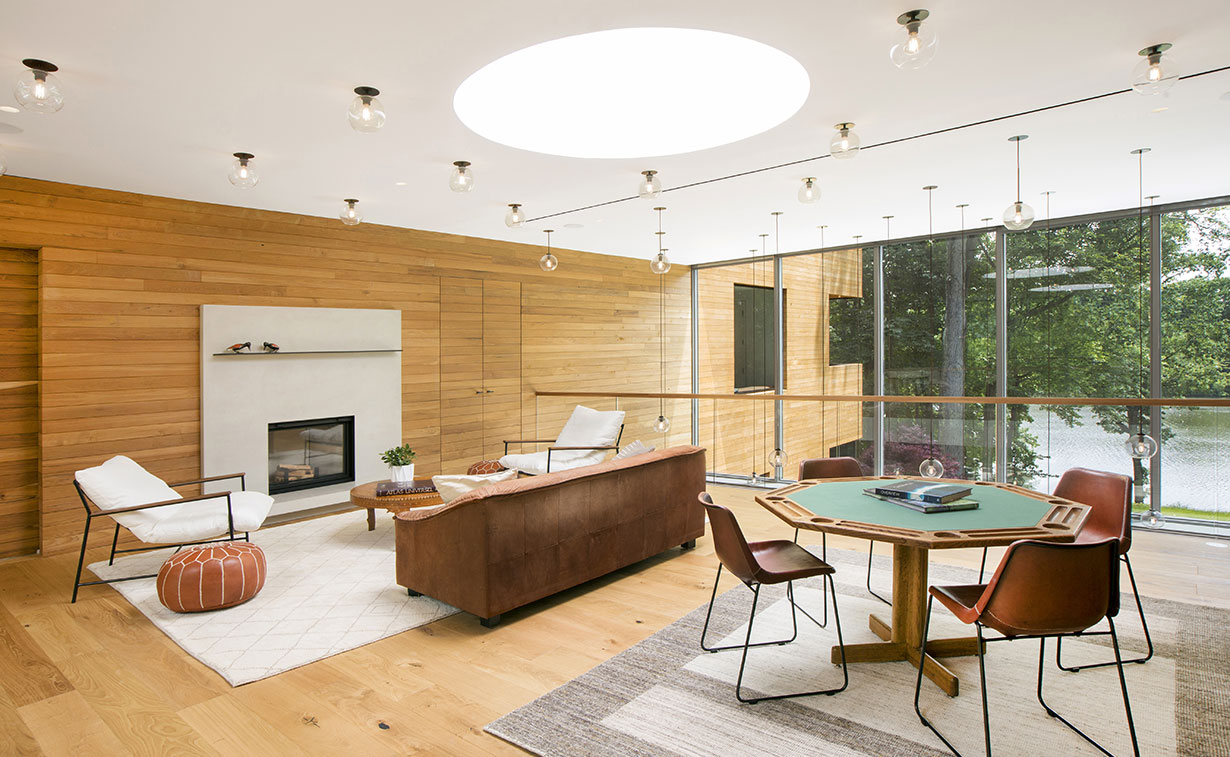
Floating above the kitchen and family room, a mezzanine offers elevated views to the lake. It features a fireplace with cozy seating and a game table for family gatherings.
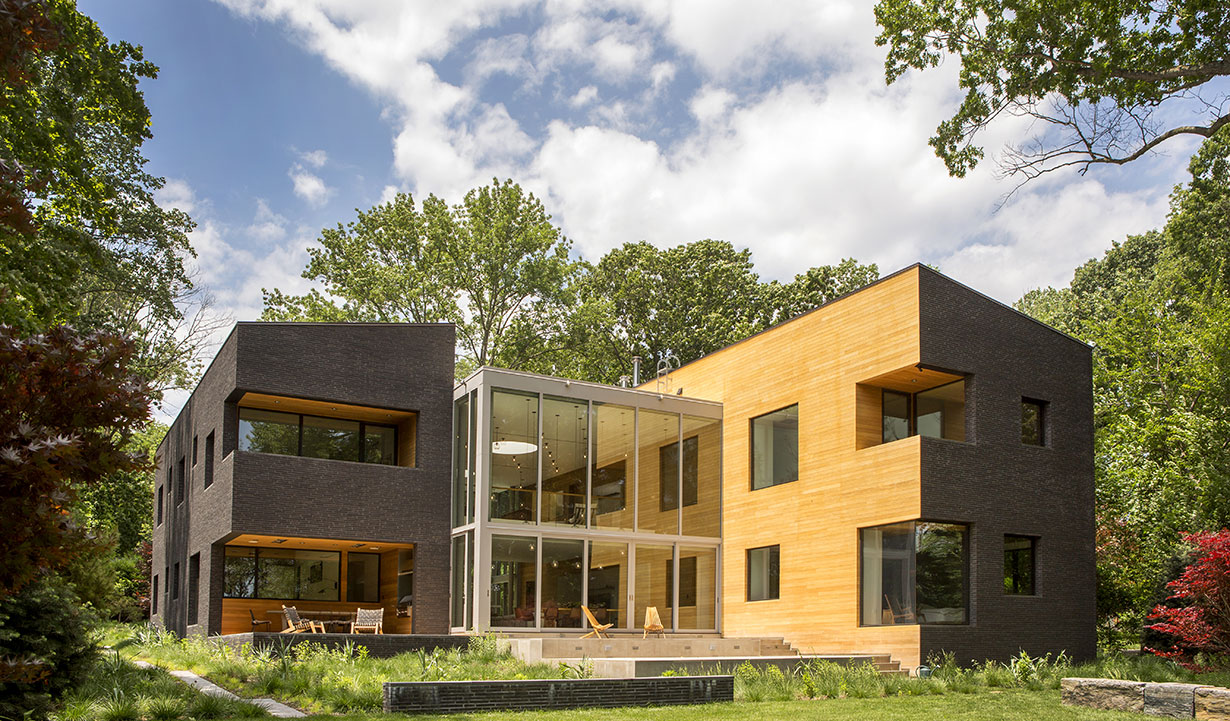
Teak-paneled doors on both sides of the central, glass-enclosed space lead into the adjacent brick structures which combined contain seven bedrooms, the master suite, the garage, office, mud room and laundry room. All enjoy natural light and views while maintaining a sense of privacy.
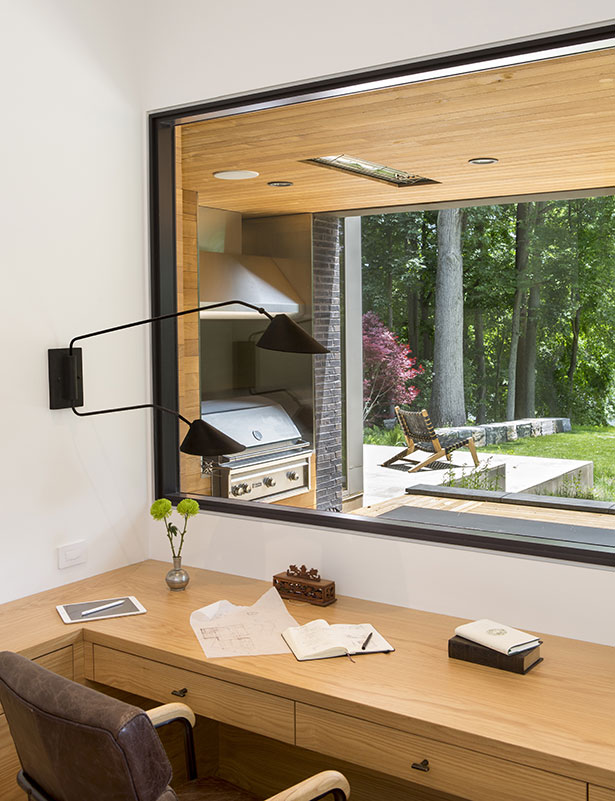
An office, situated at the back of the residence offers a warm minimalist interior with views onto the outdoor covered patio area and down to the lake.
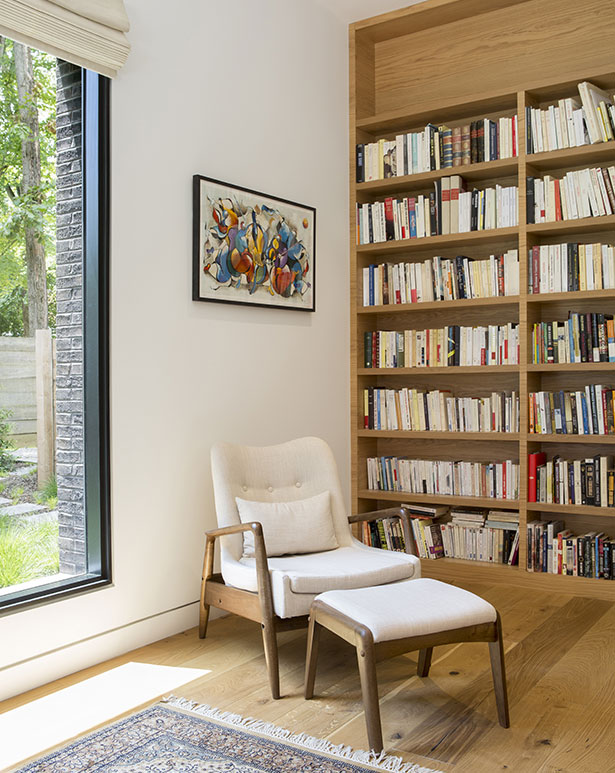
This cozy corner for reading or study, flanked by a large picture window, completes the office.
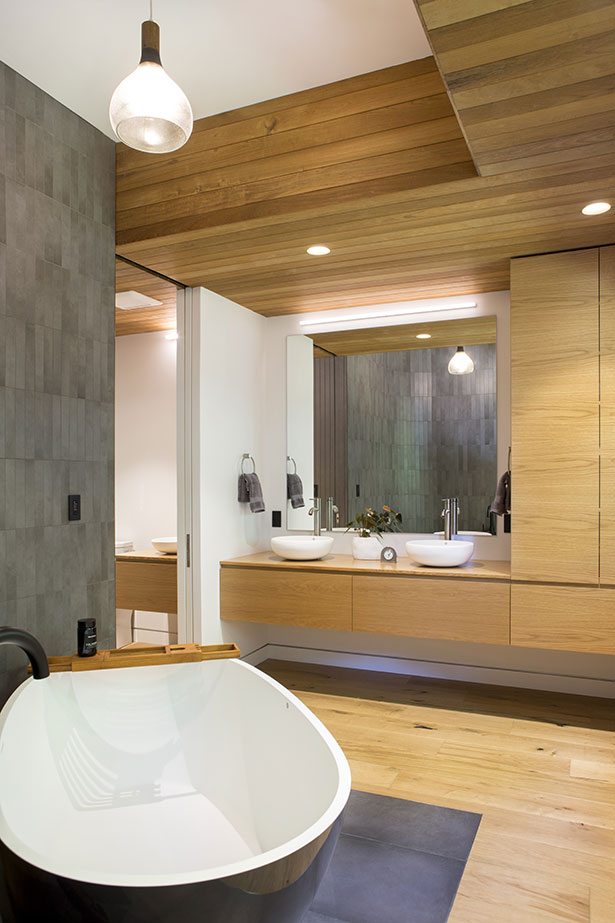
The master bath features floating, custom-designed oak vanities, vessel sinks and a free-standing soaking tub, which is matte white inside with a bold black gloss exterior.
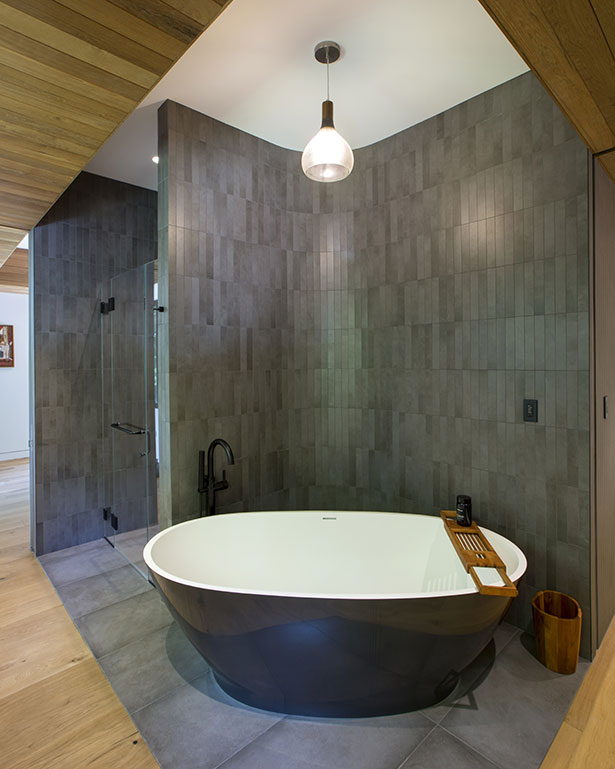
Adjacent to the spectacular soaking tub is the custom-designed glass shower enclosure, framed by smoke-colored wall and floor tile. Oak flooring and cabinetry blend easily with the teak ceiling soffit details.
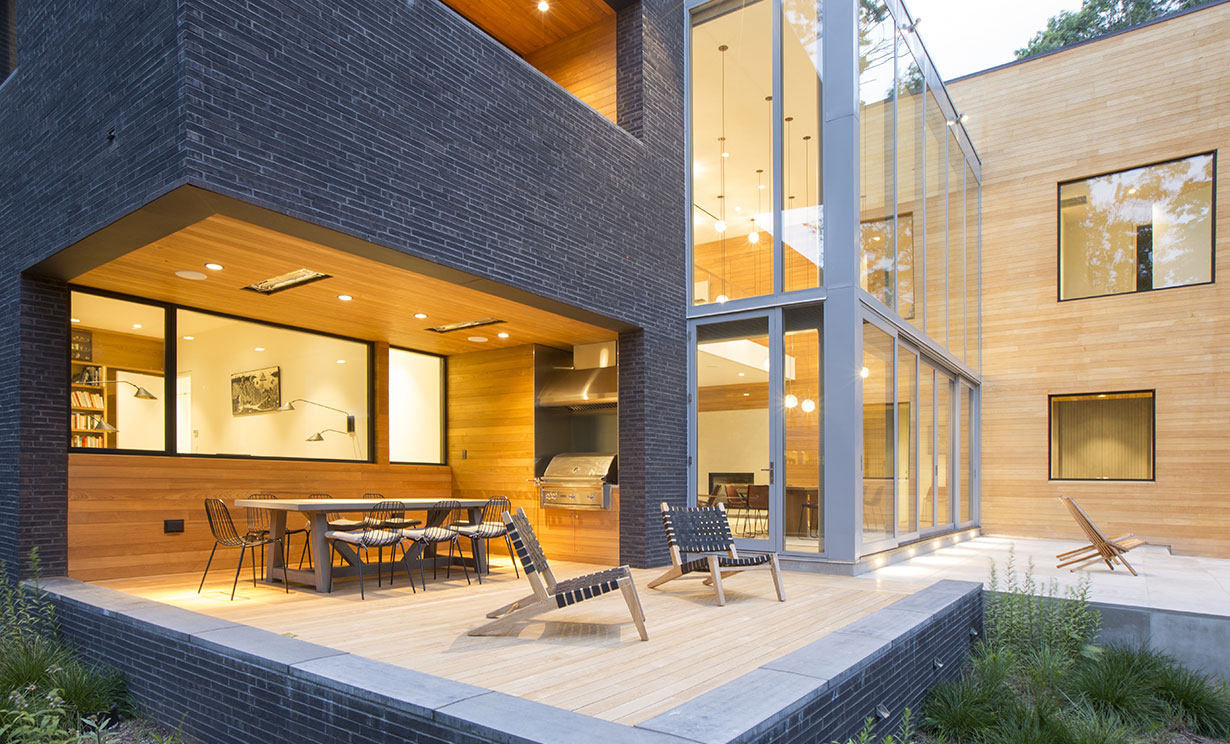
A patio and outdoor kitchen on the lake-facing side of the home offers space for outdoor cooking and dining.
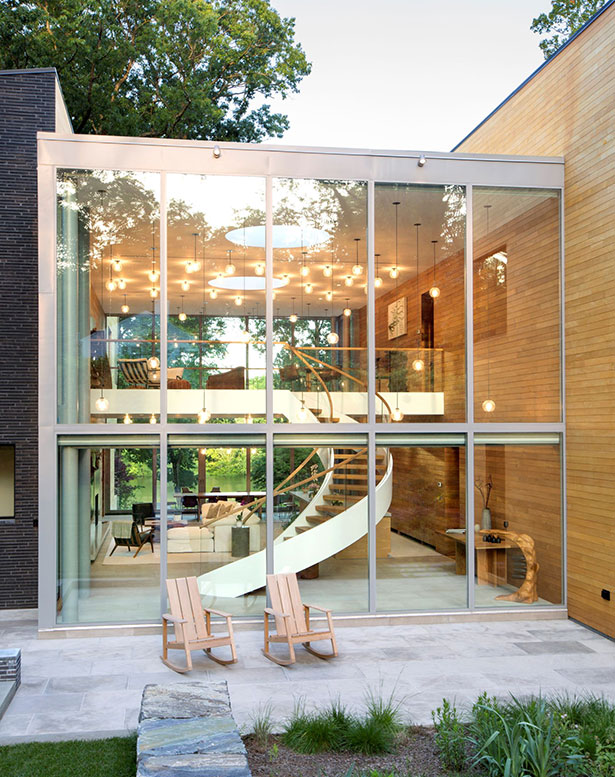
The house design includes eco-friendly and sustainable solutions: solar panels on the roof allow the home to export electricity back to the grid; salvaged teak from Myanmar covers portions of both interior and exterior walls; and the garage includes electric car chargers.

