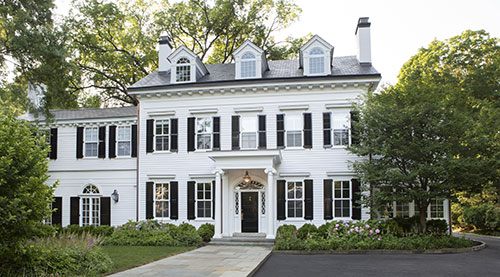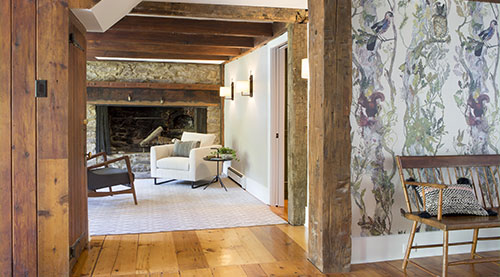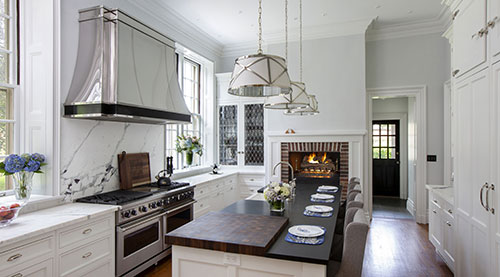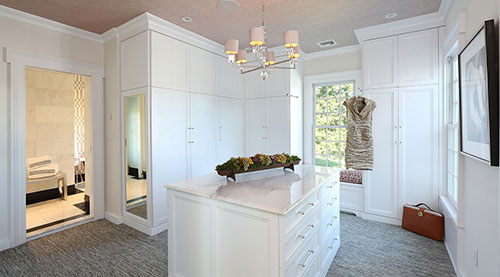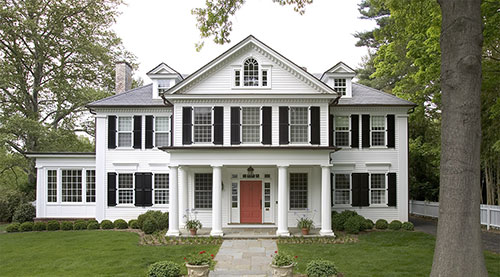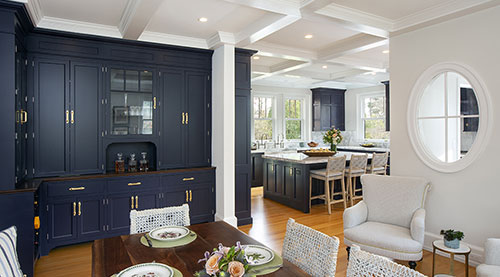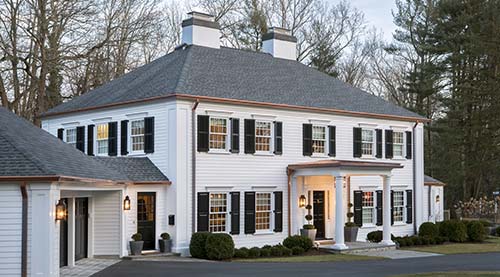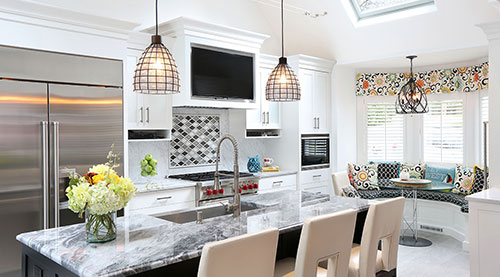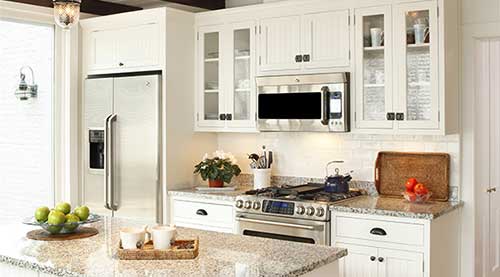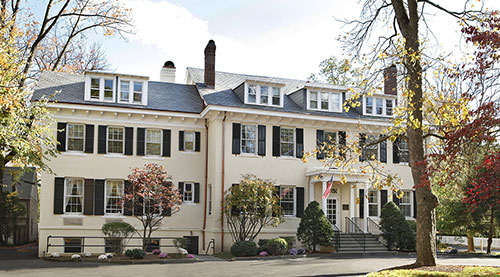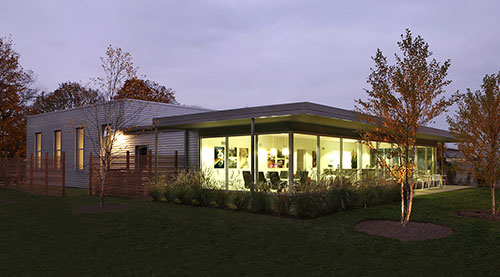1906 Historic Renovation
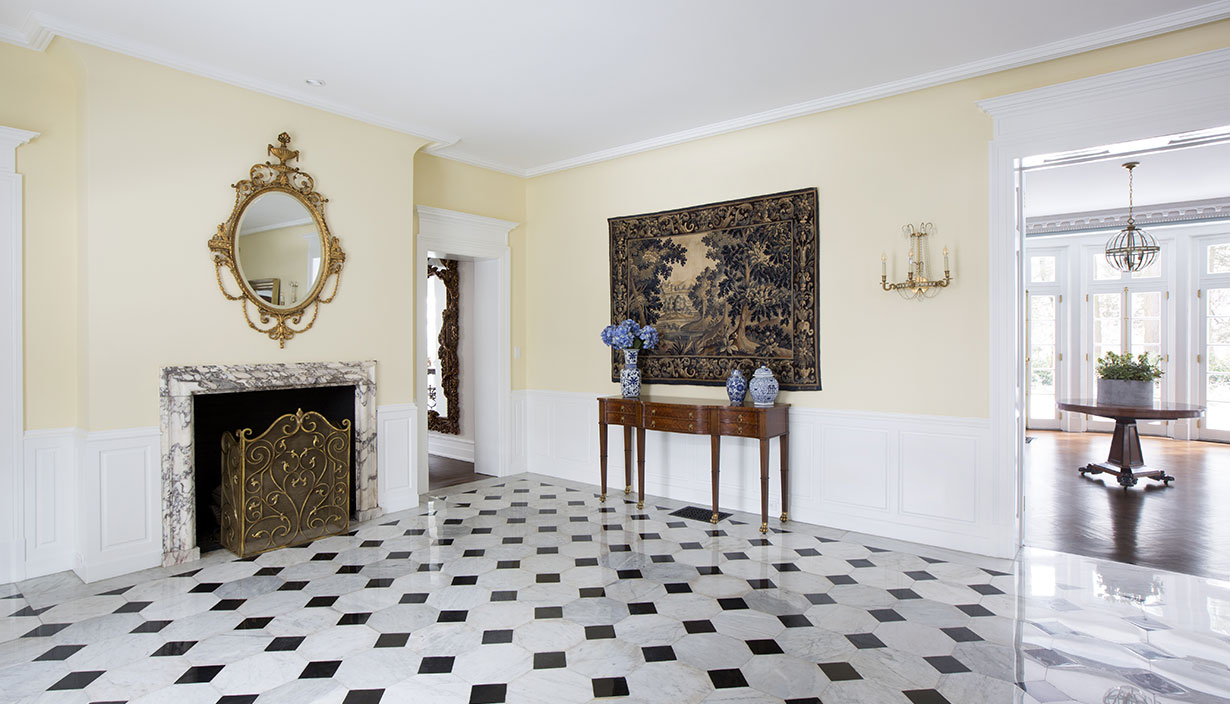
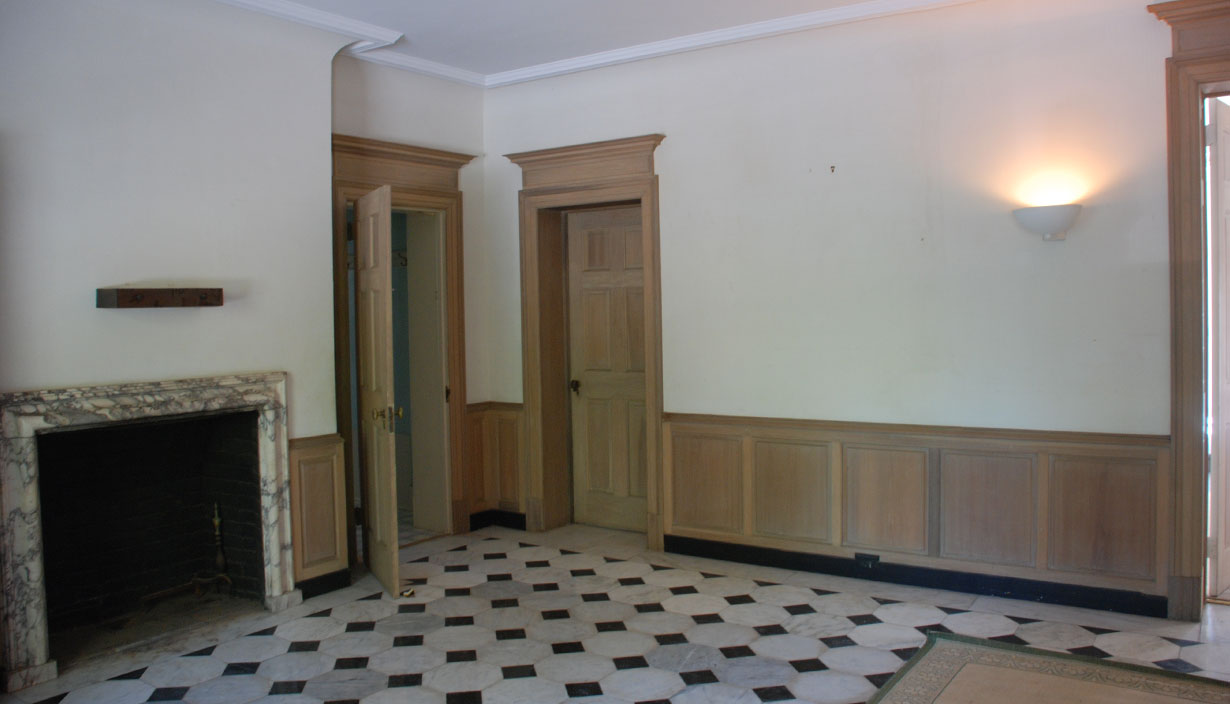
This home renovation begins in the entrance foyer. The original marble floors, fireplace marble surround, and freshly painted wainscoting were all carefully restored by our Princeton construction team.
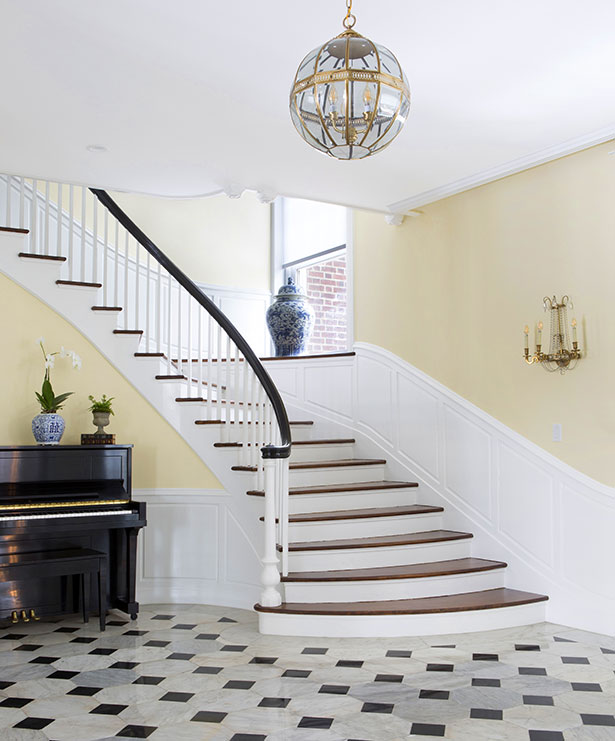
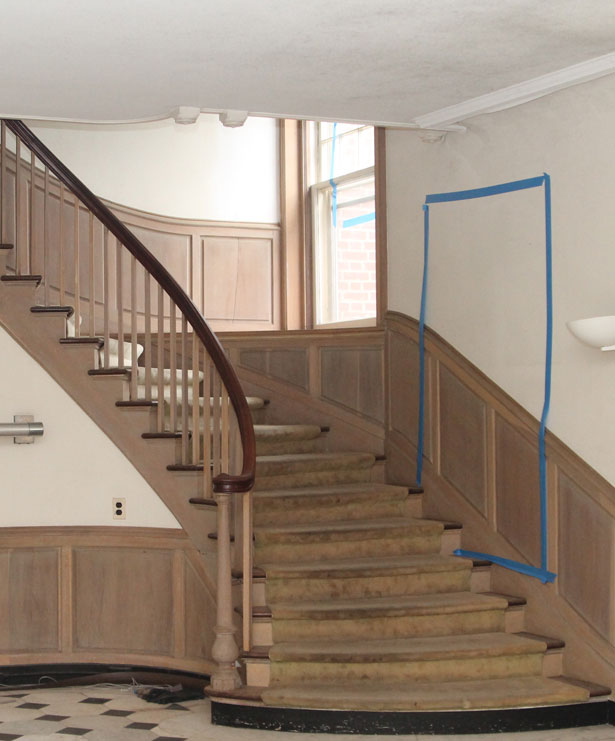
The entrance foyer has been brightened by the refinished stair risers/treads and the painted moldings/trim.
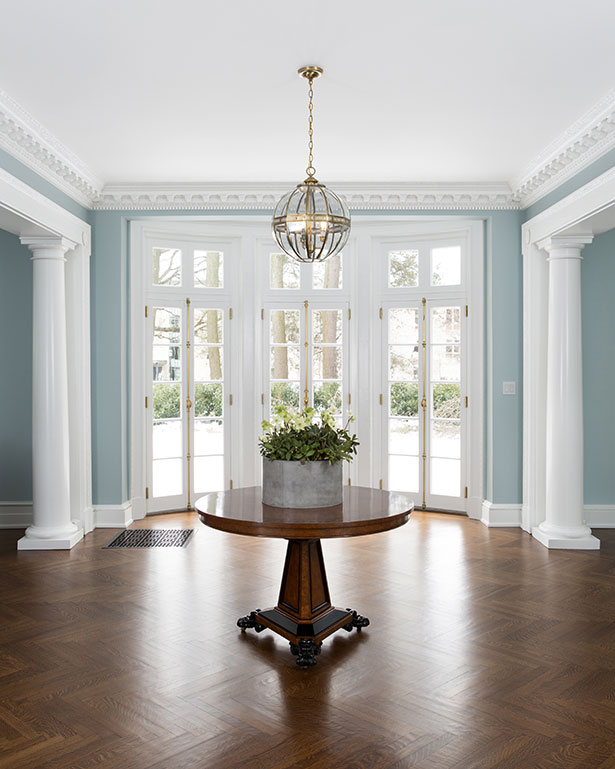
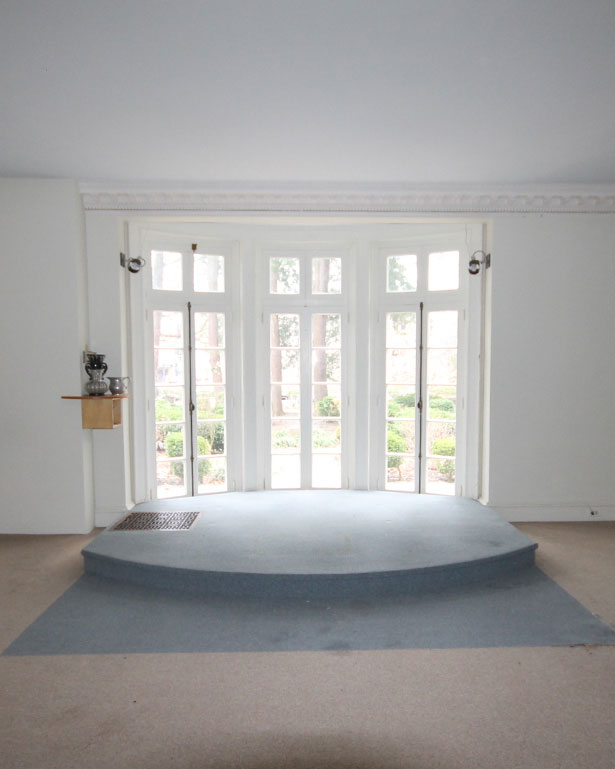
Our Princeton design-build team divided the elongated main hall into three sections by adding columns, dropped beams and moldings to highlight the center bow windows. New plaster crown moldings were custom cast to match the originals.
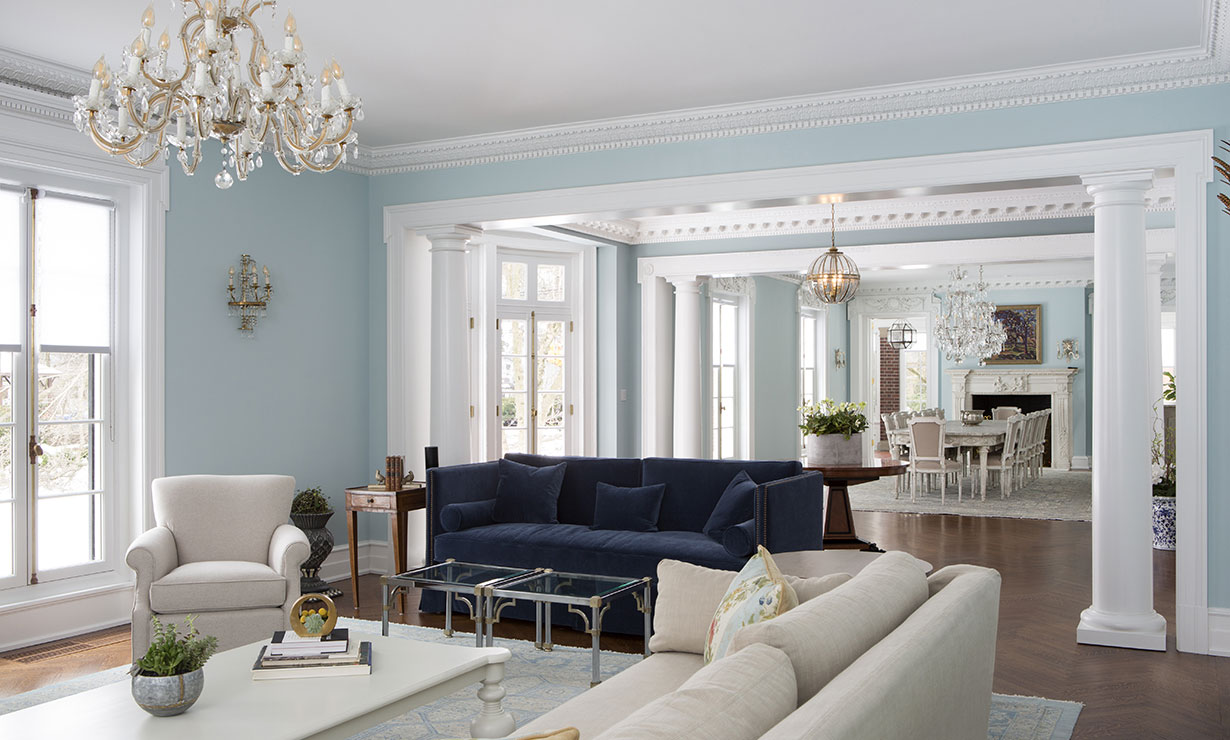
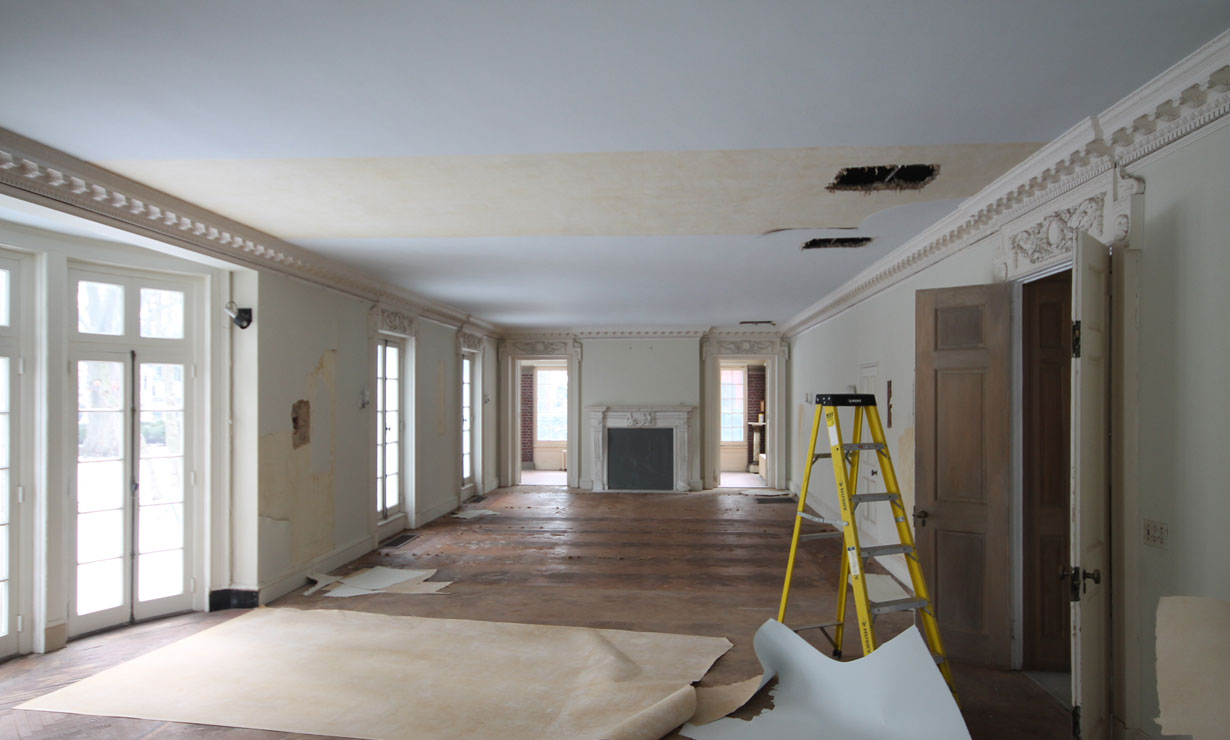
New windows and refurbished curved doors flood the main hall with natural light.
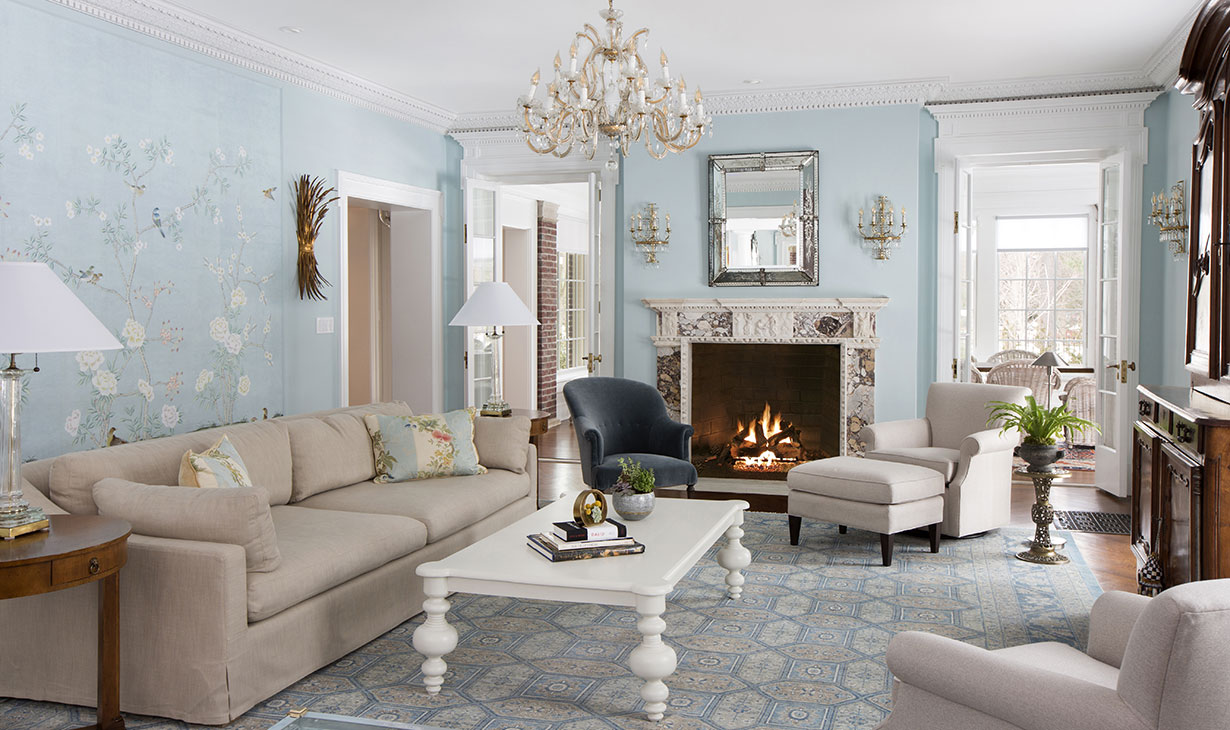
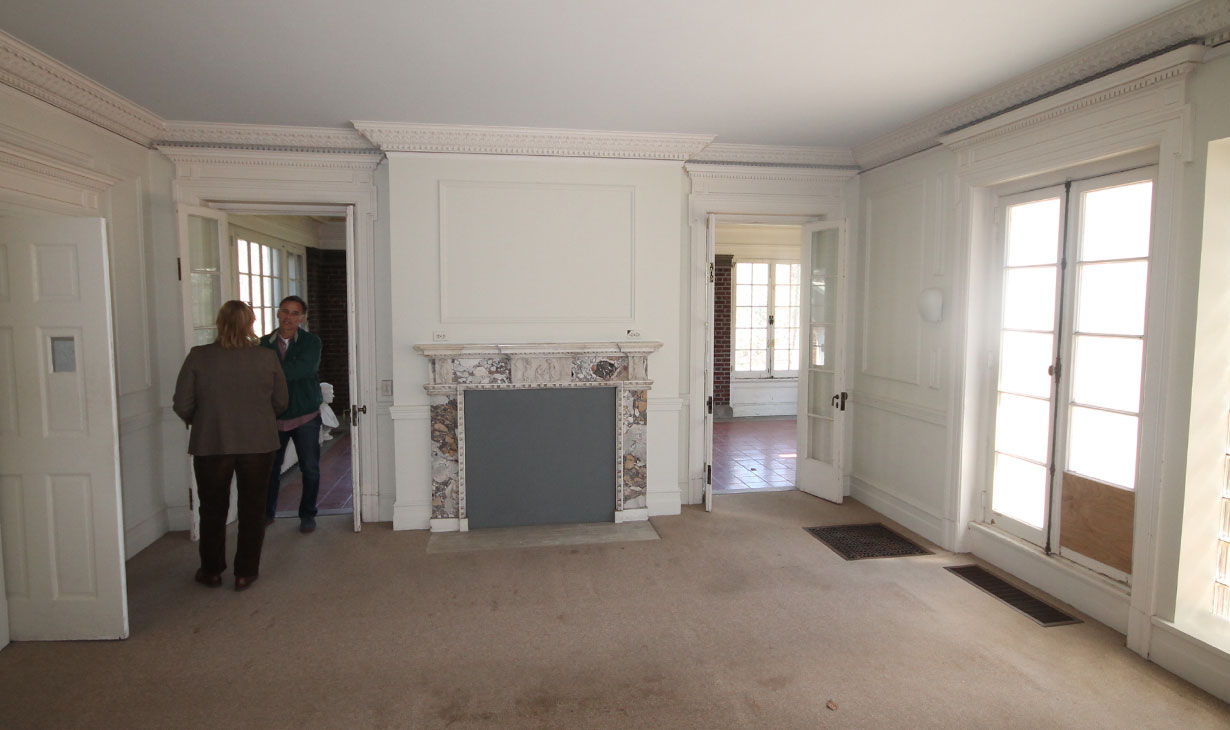
The south side of the elongated main hall has elaborate wall murals reflective of the historic nature of this home. A glass block panel was removed and filled in with a new plaster wall.
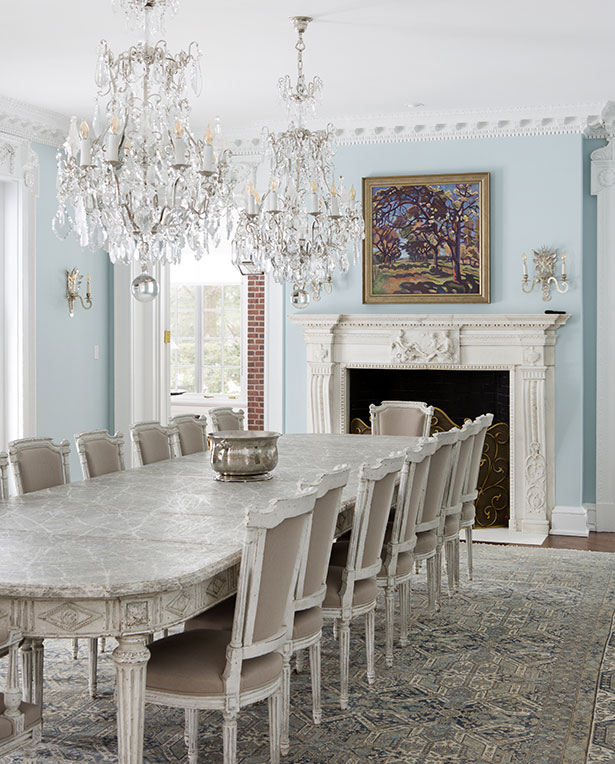
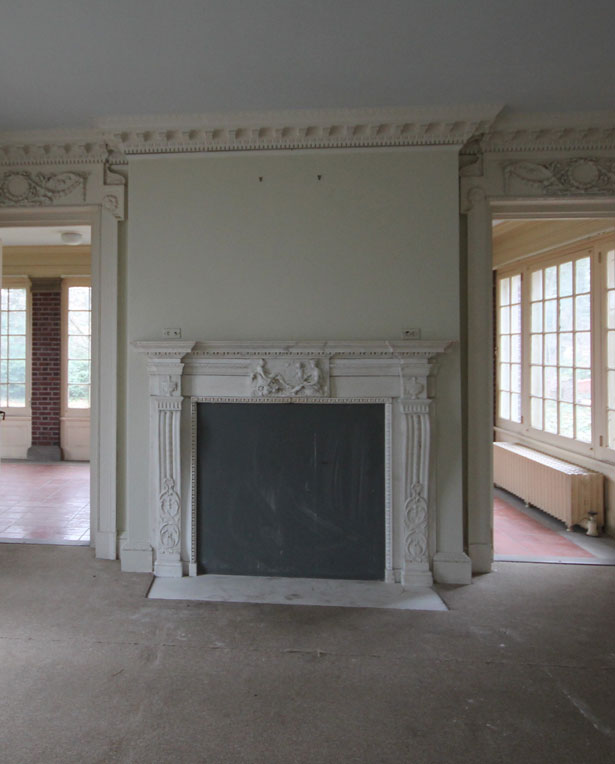
The restored dining room today will continue to seat a large number of guests with a sense of the history that has come before it.
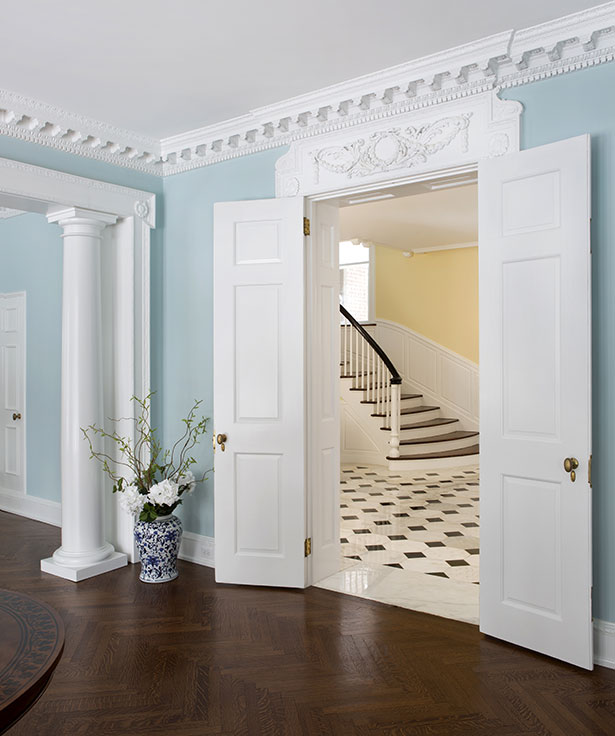
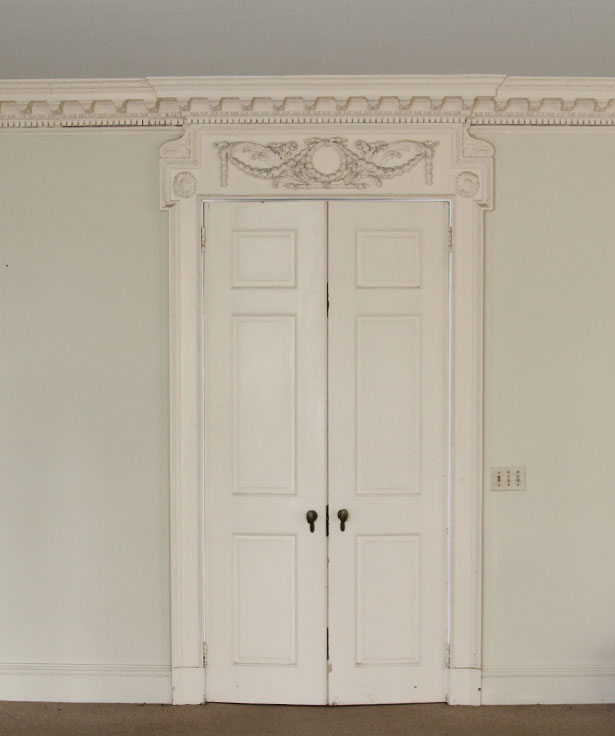
Our Princeton construction team meticulously restored the doors and molding to the entry foyer.
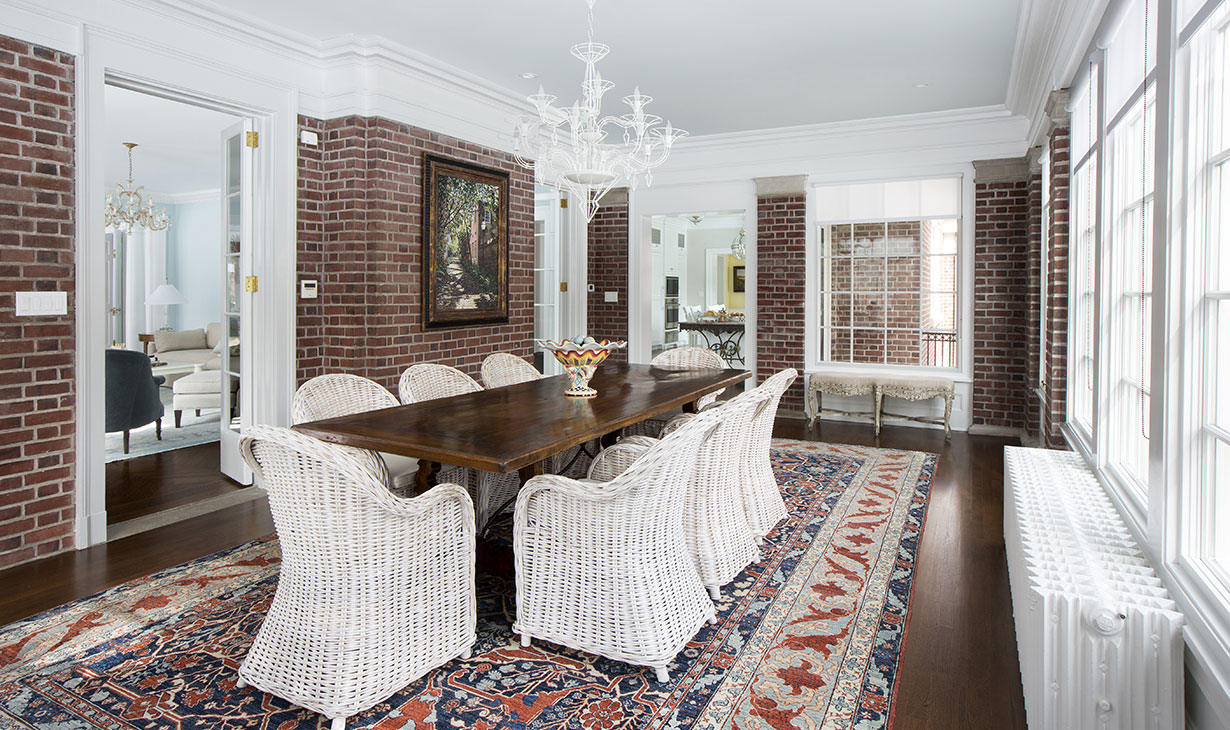
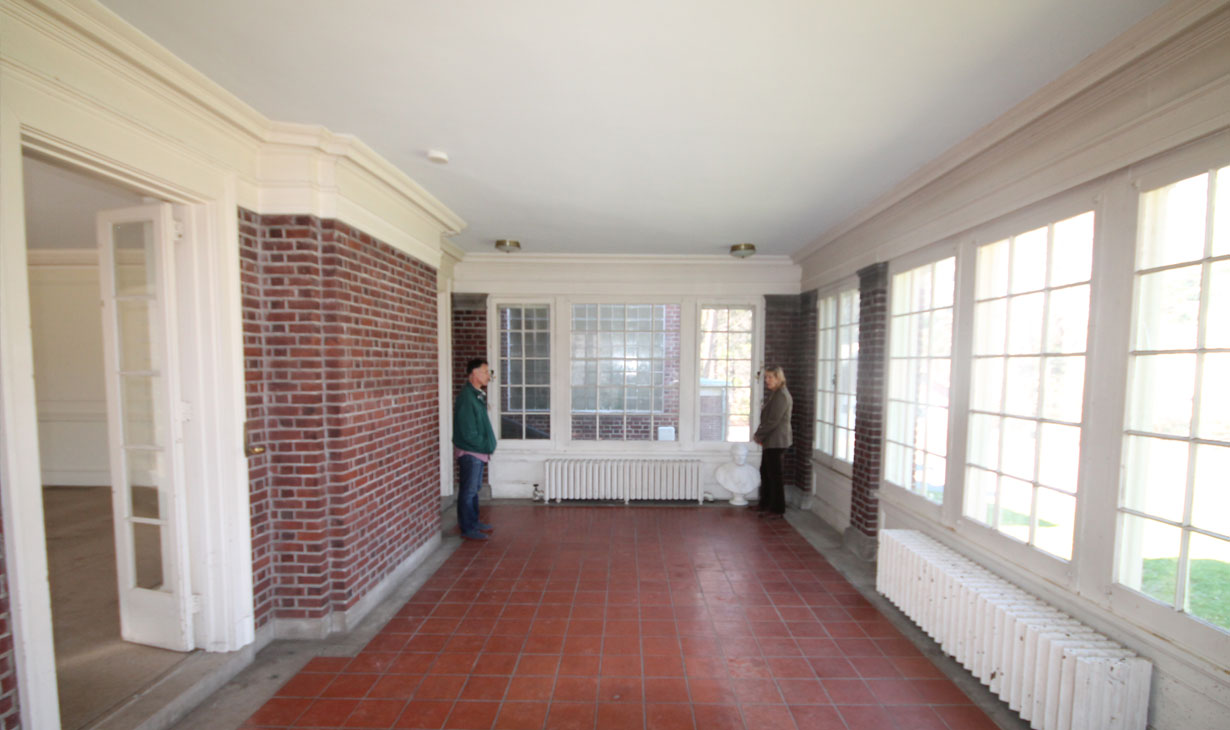
There is no shortage of light flooding the space from the new windows in this refreshed sunroom turned breakfast room.
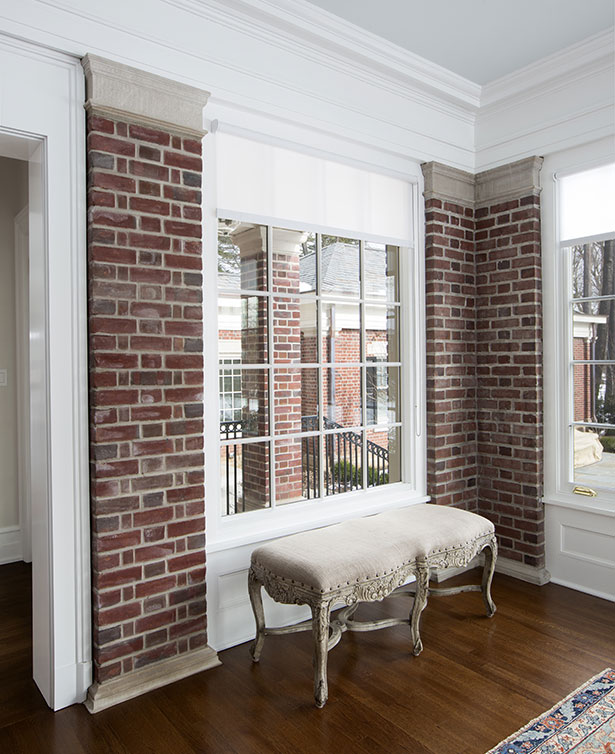
The combination of elaborate wood/stone moldings and a new window, make this a cozy and charming spot just off the kitchen.
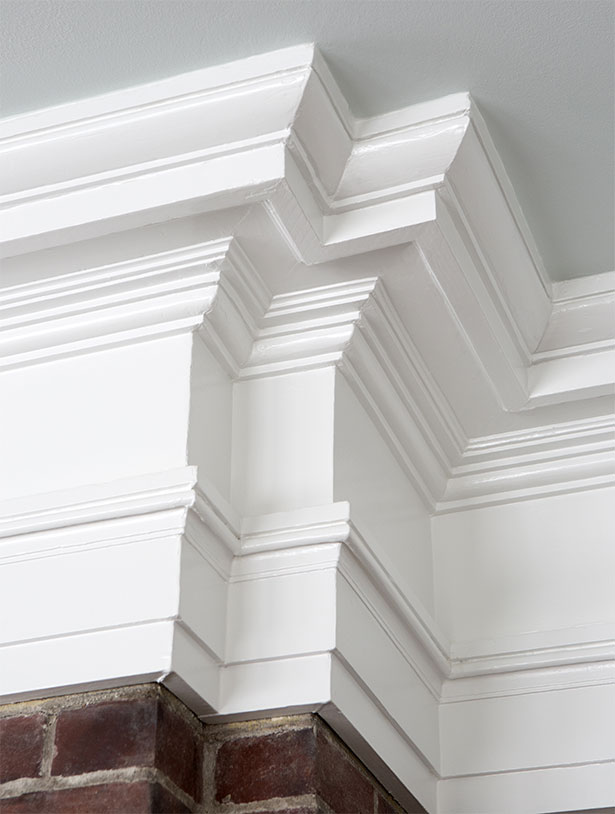
The 1906 craftsmanship is vividly apparent here in the elaborate crown molding of the breakfast room.
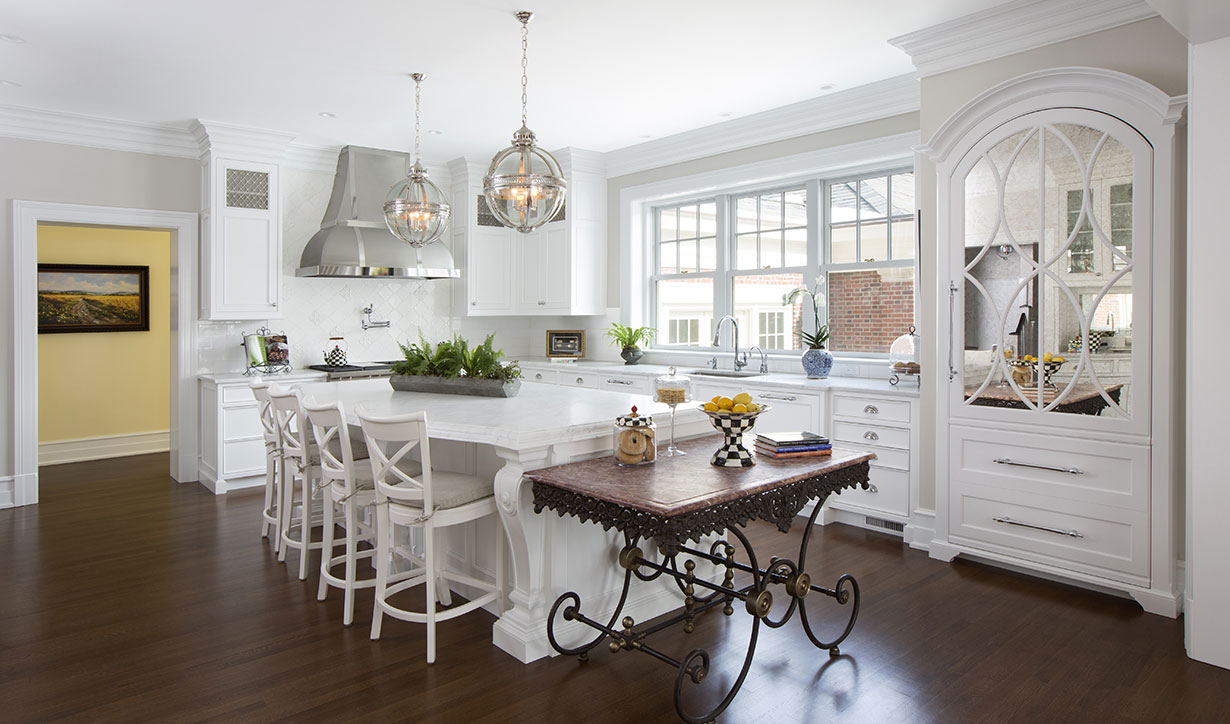
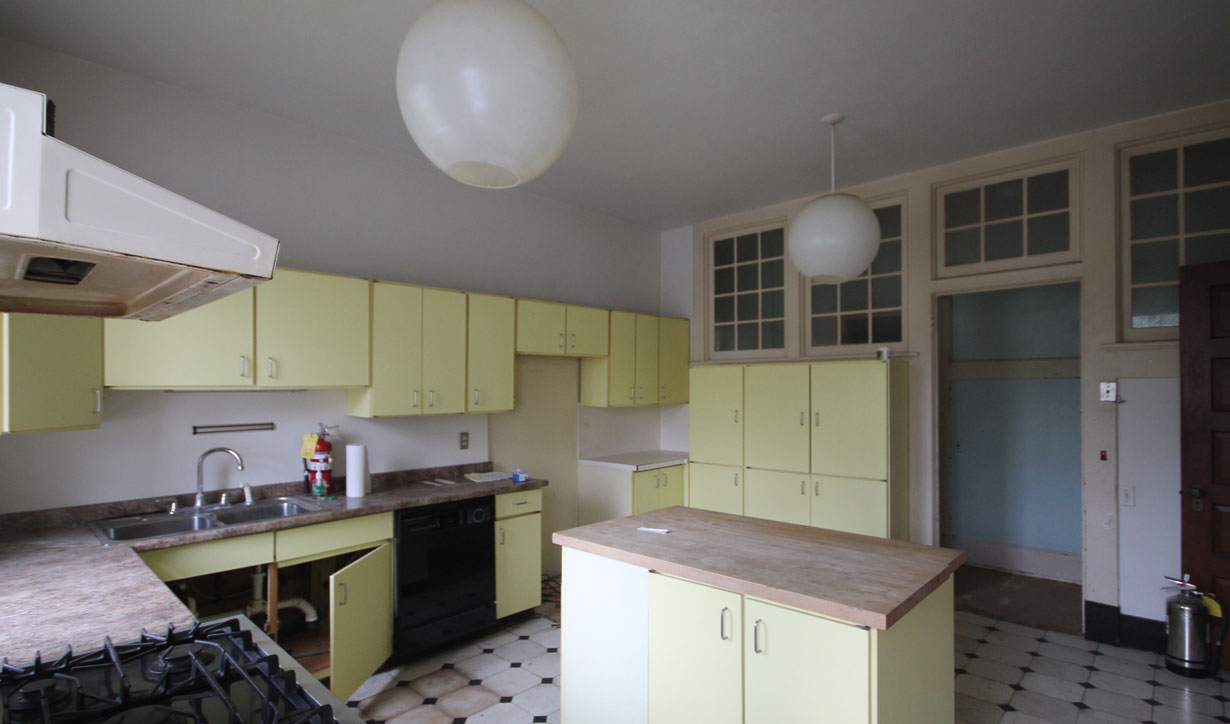
Our Princeton architects created a new kitchen with a dramatic open feel, an oversized island and intricate cabinetry that modernized yet maintains the very traditional 1906 home.
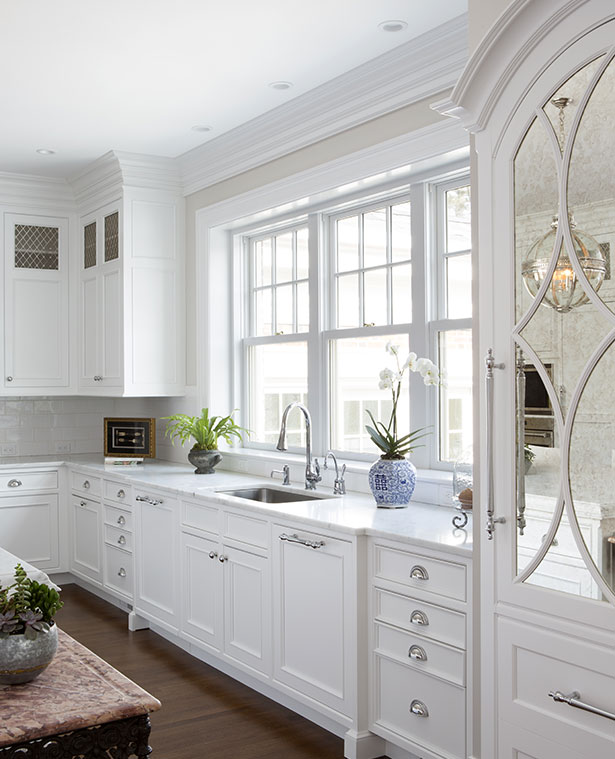
A new triple window floods the kitchen with light and adds a great garden view at the sink area.
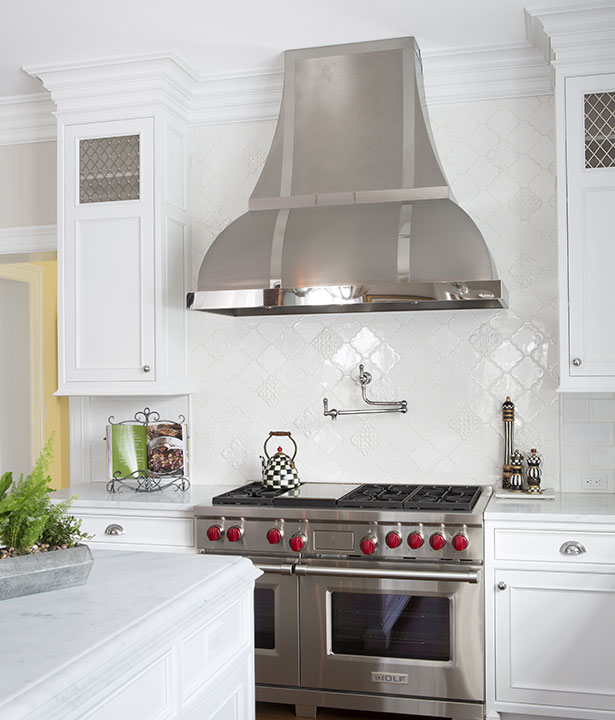
The custom stainless hood and Wolfe stove are the main focal points of the kitchen in soft contrast to the white cabinetry and Aqua Bianco marble countertops.
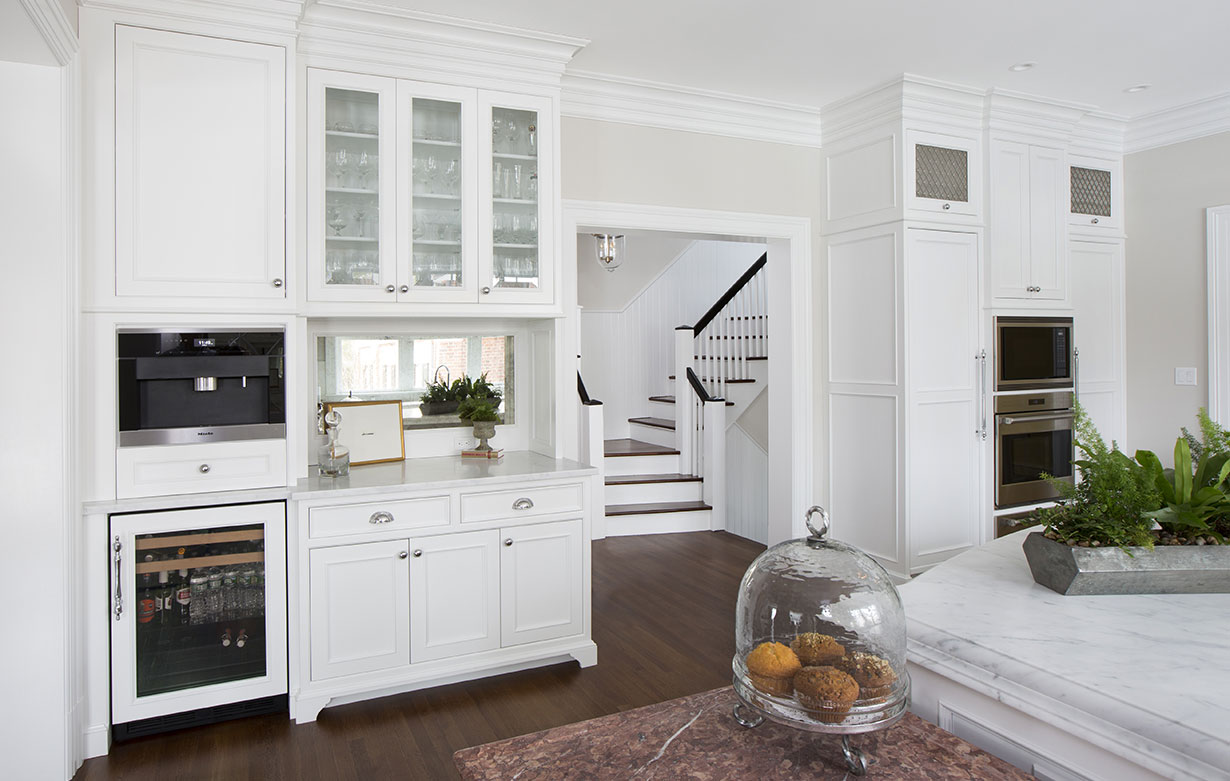
The drink service area in the kitchen includes a coffee center and wine refrigerator.
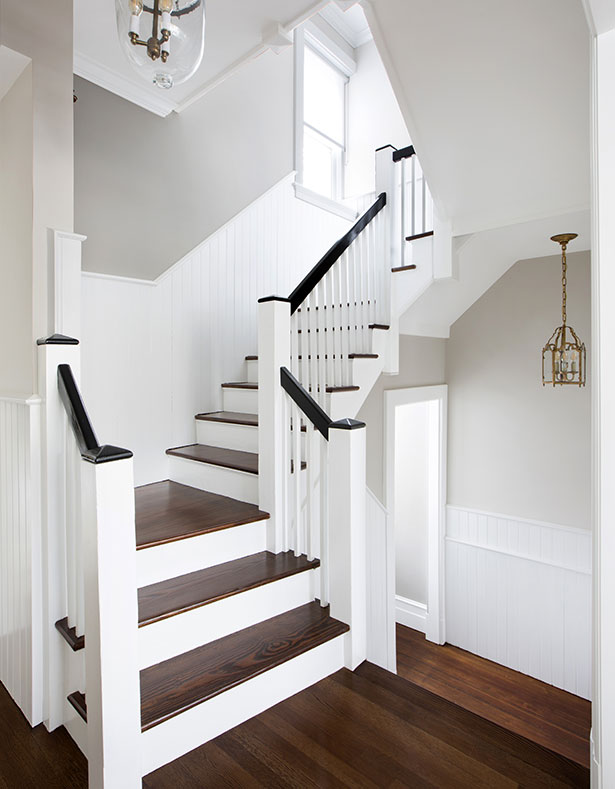
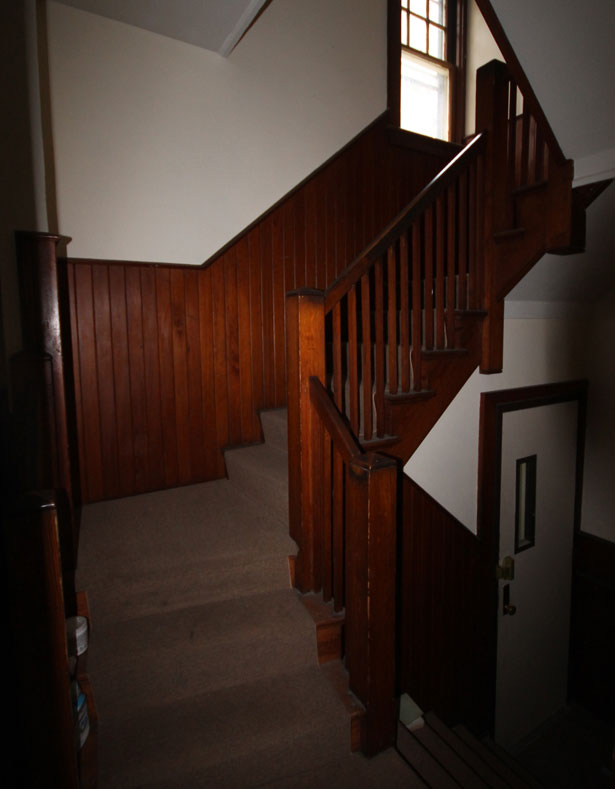
Our Princeton design team opened up this lovely back staircase with access to all three floors.
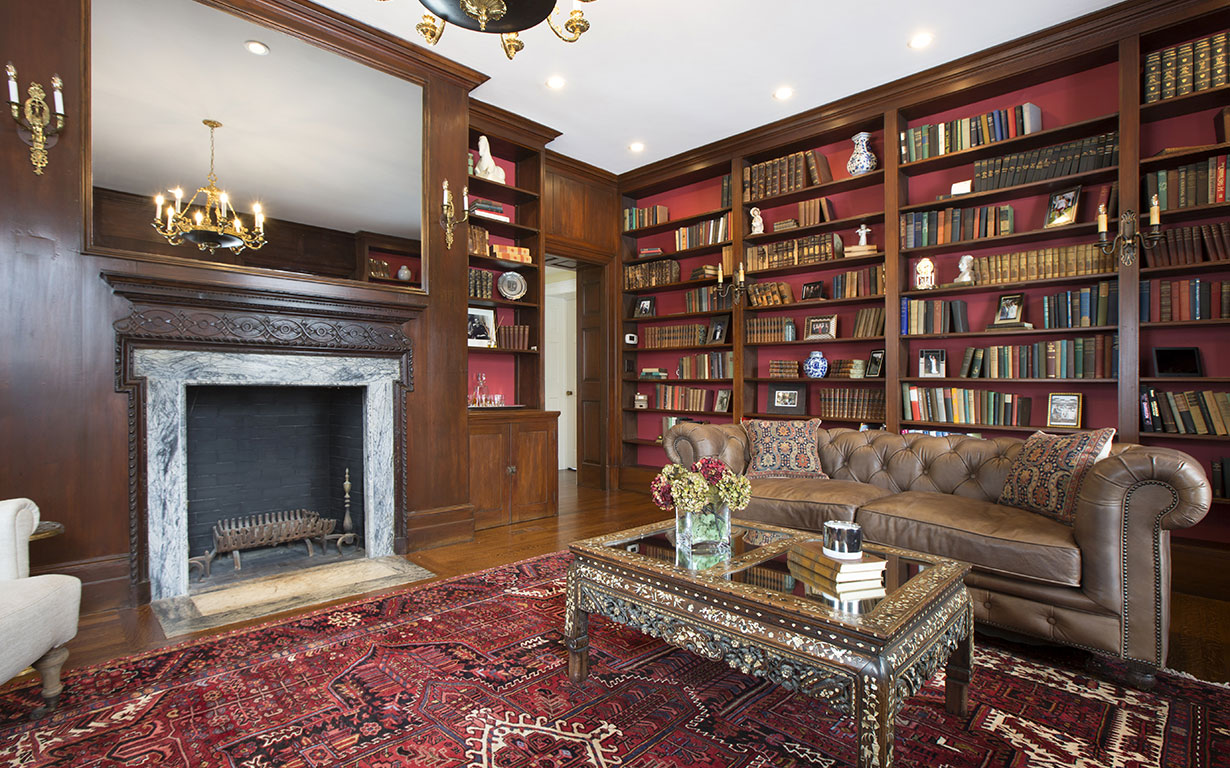
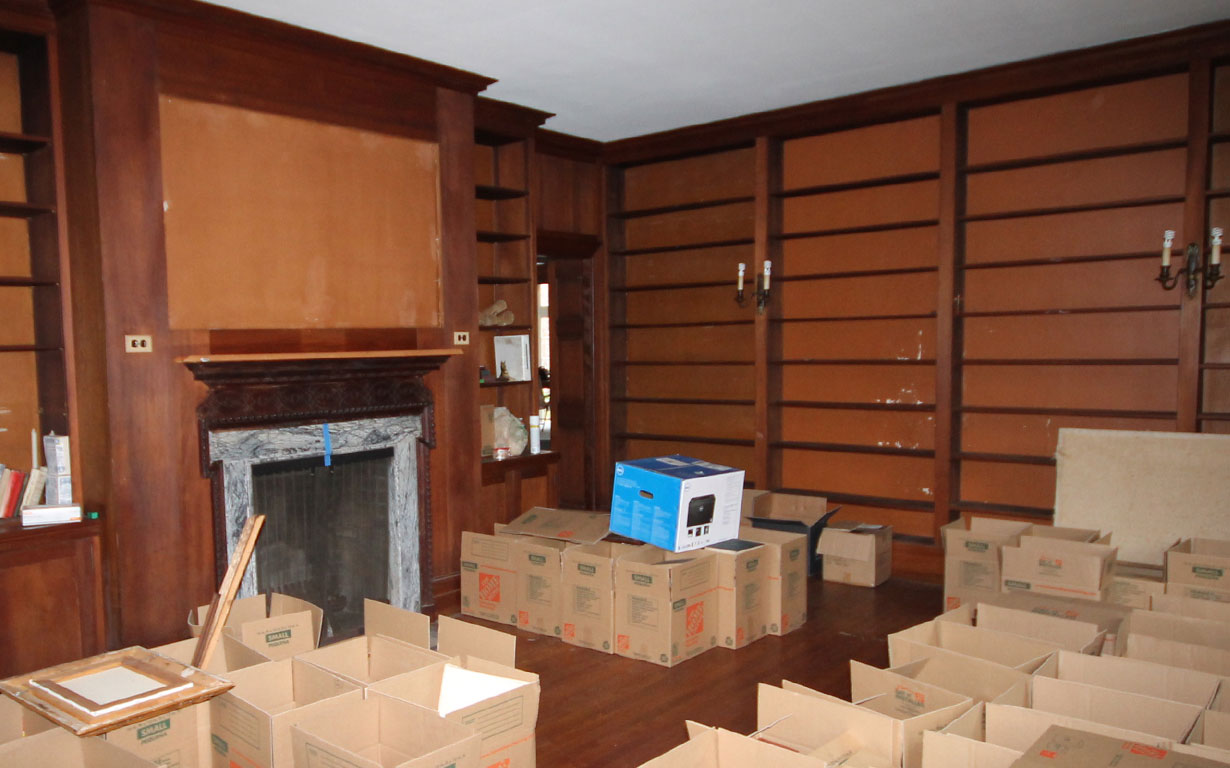
The library got a facelift. The original fireplace surround was repaired and refurbished and a red background was added to the shelving system.
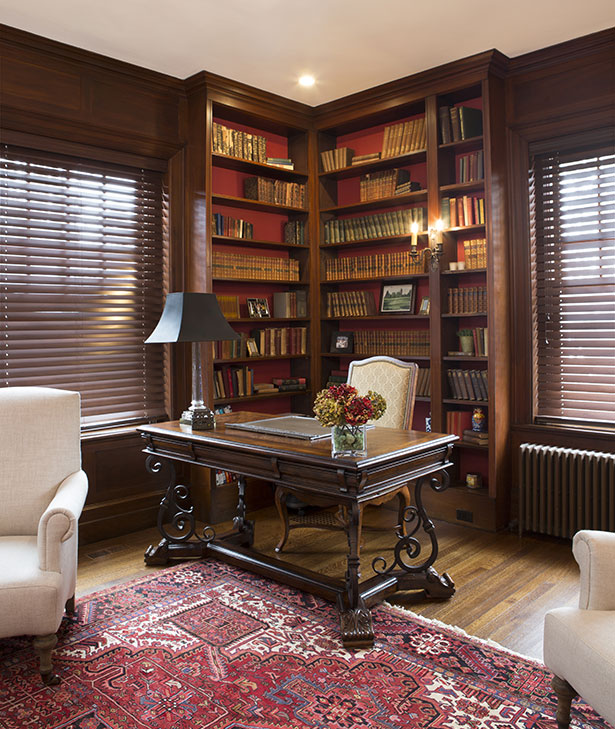
Refinished floors and a little wood polish revitalized this 112 year old library.
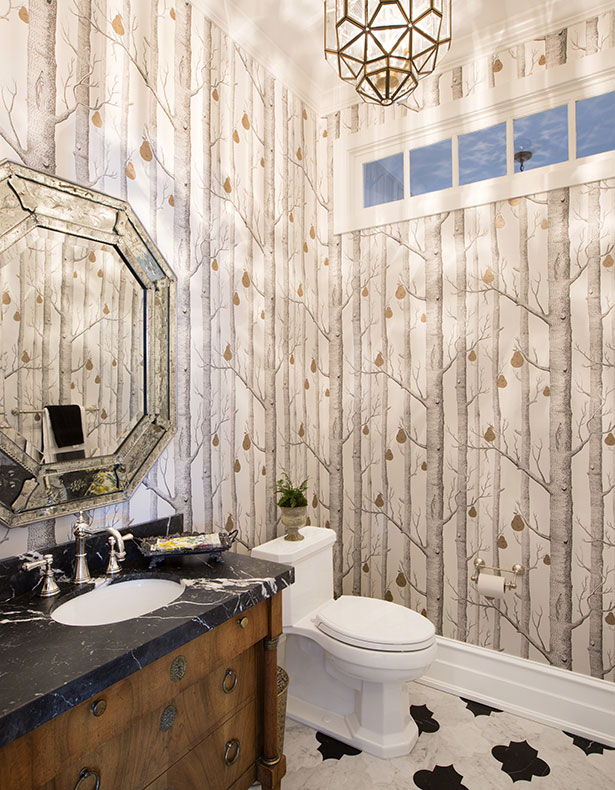
The new bright and cheery powder room addition located just off the entry foyer.

