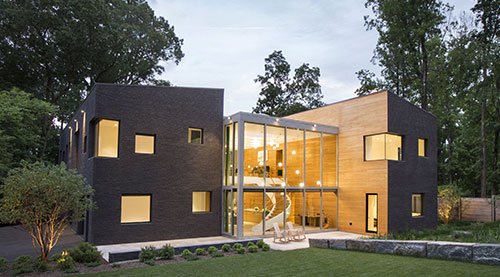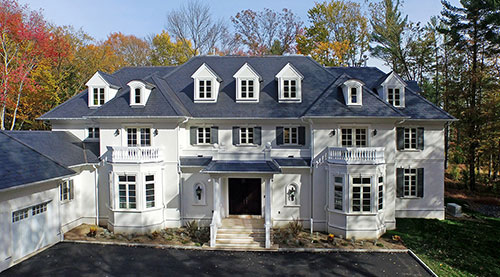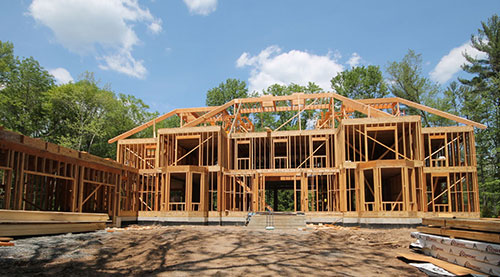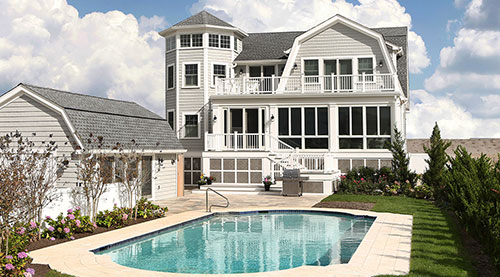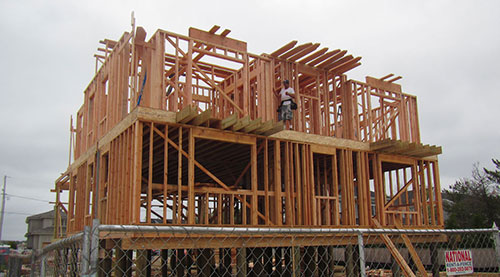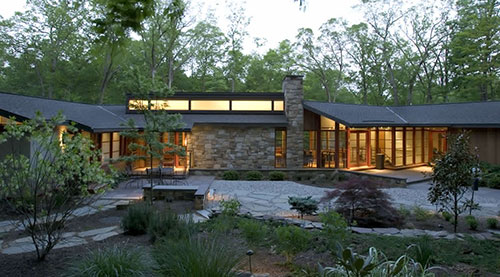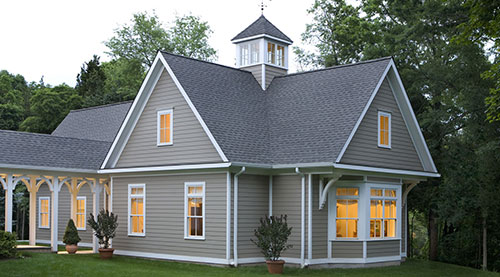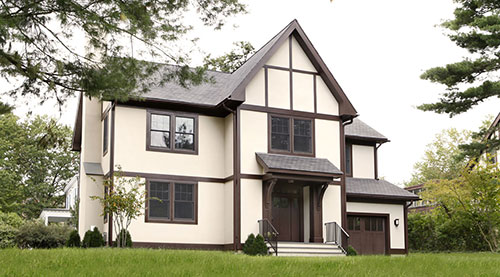Province Line Road
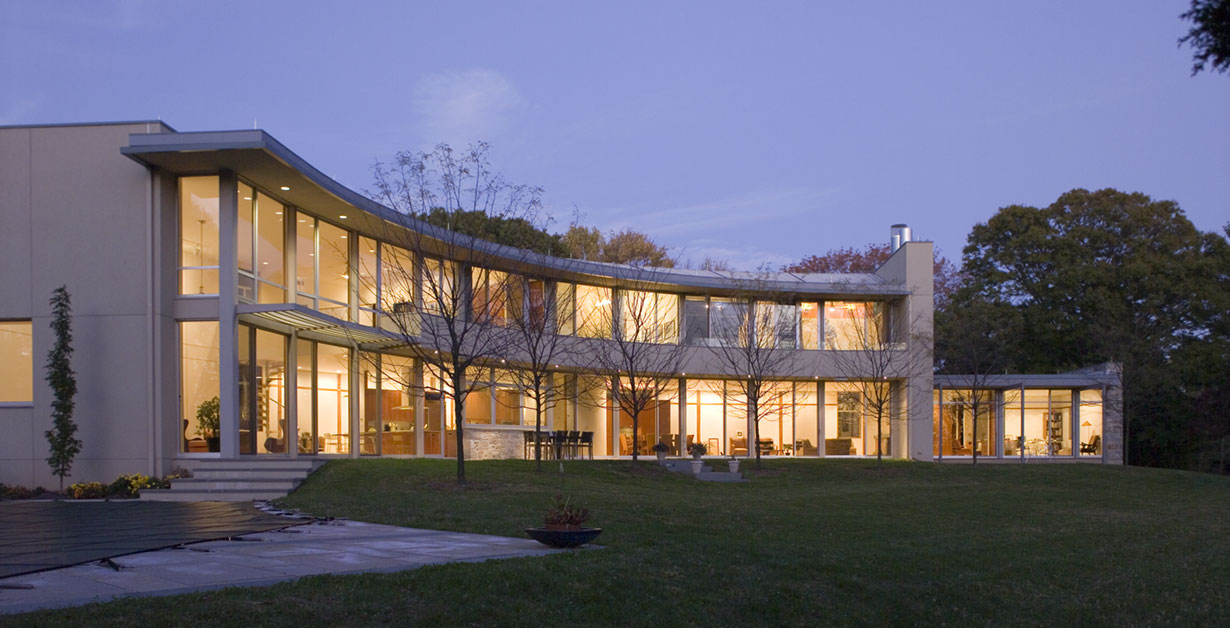
As a Princeton builder, Lasley Construction was fortunate enough to collaborate with Architect Phil Holt of HMR Architects to build this incredible 10,000 square foot home. Built on a sweeping 90 degree arc with floor-to-ceiling glass walls, this striking home design offers continuously changing light and views from all of the primary living spaces.
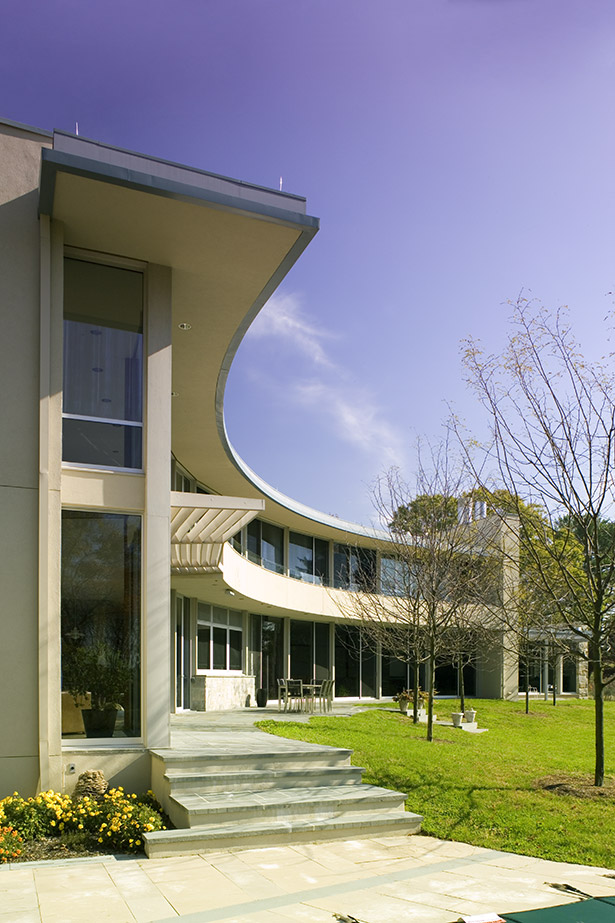
A deep overhang extends out from the glass façade and acts as a passive solar screen to reduce heatgain throughout the summer while allowing the low winter sun to warm the interior spaces.
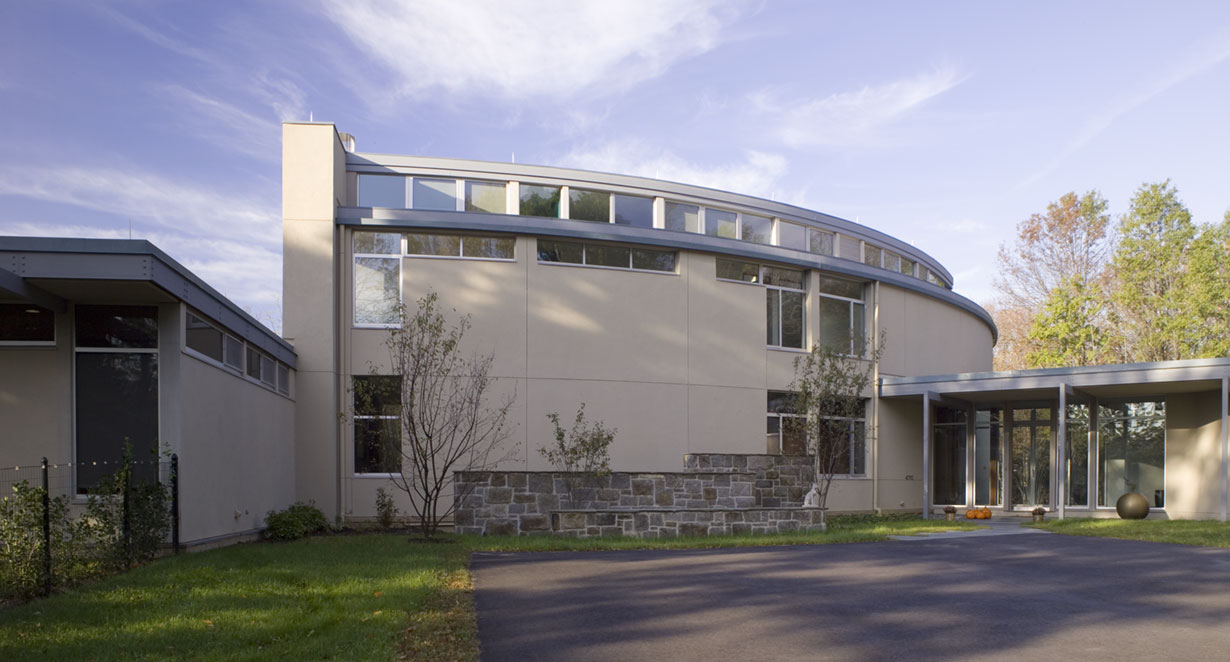
The convex curve of the entry side features large clearstory windows along the top edge allowing a flood of natural light through the entire second floor. The front entrance hallway connects the main house to the garage.
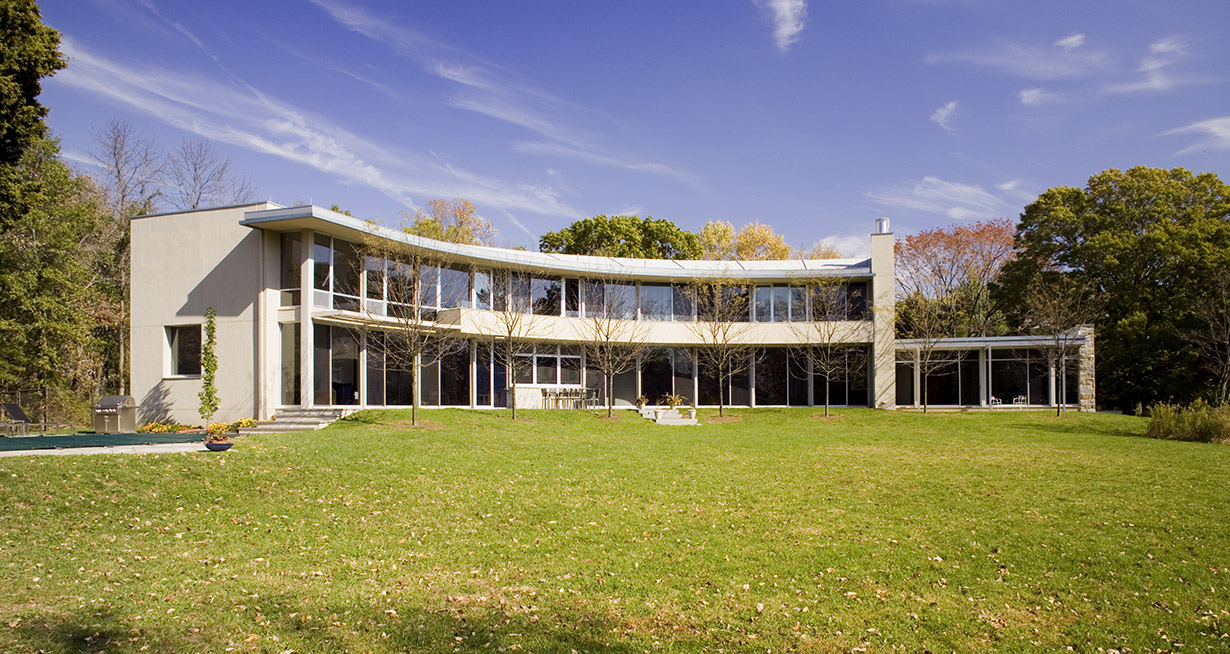
The tree line is specifically designed to follow the sweeping curve of the home.
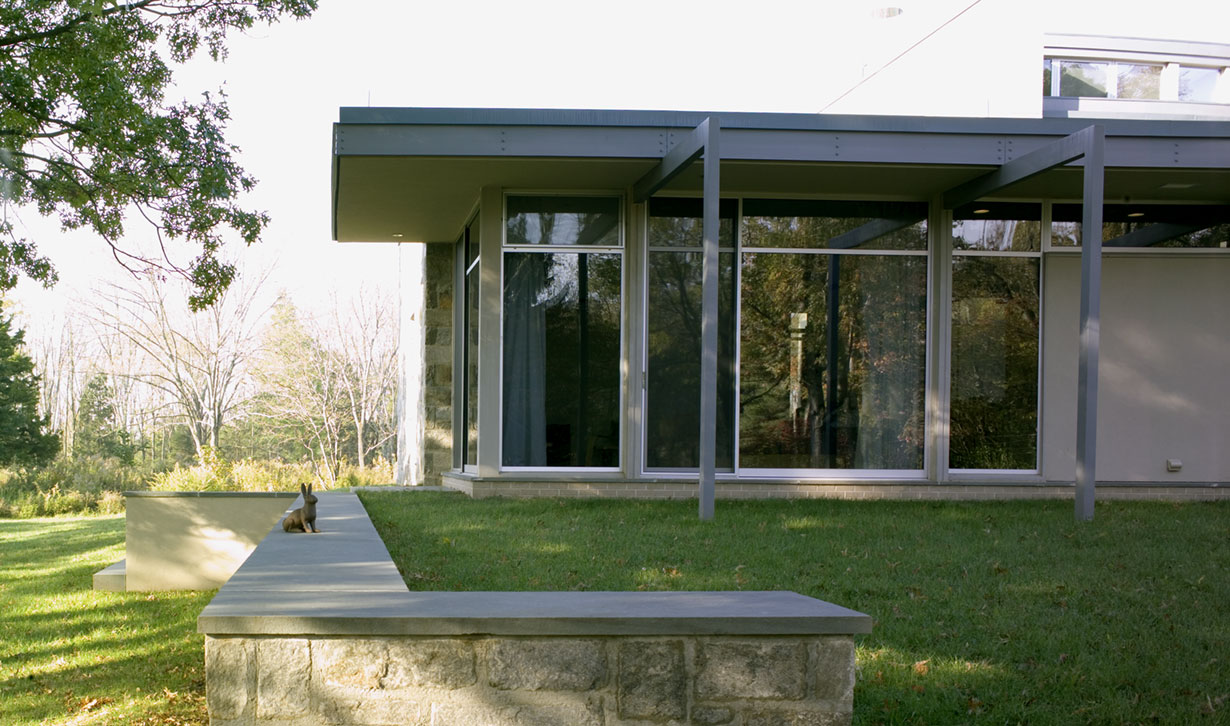
The primary bedroom and bath are situated in a wing off the main house with full height glass walls on three sides.
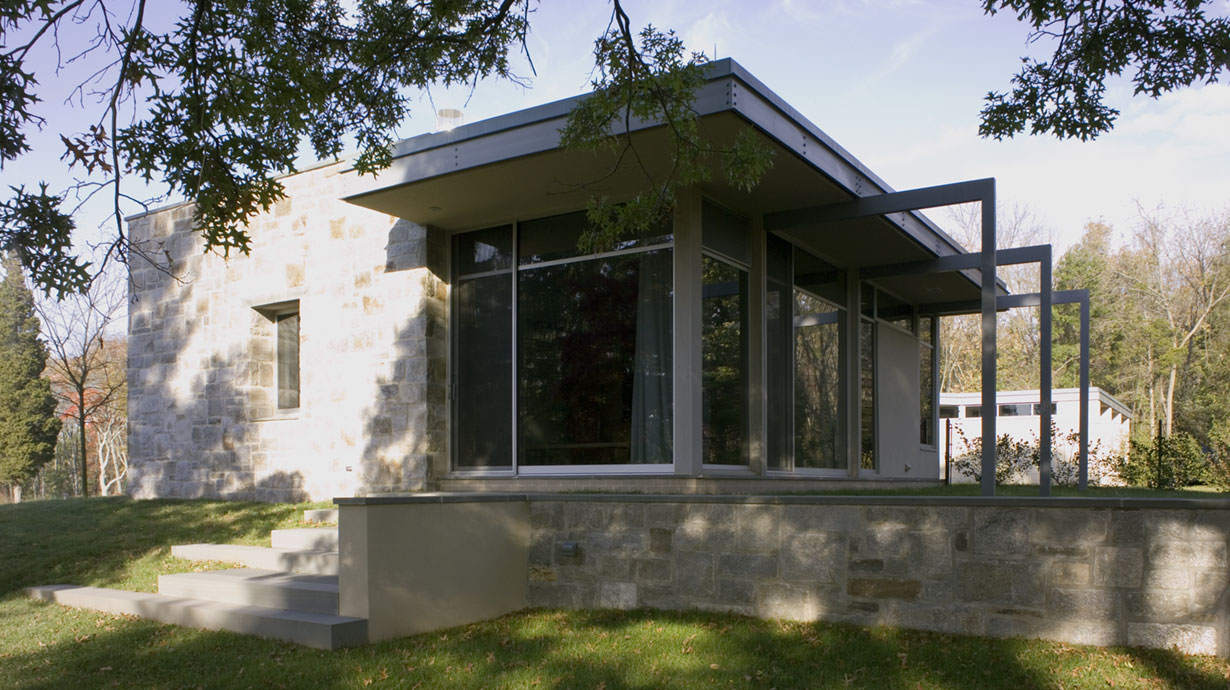
The primary bedroom’s private terrace.
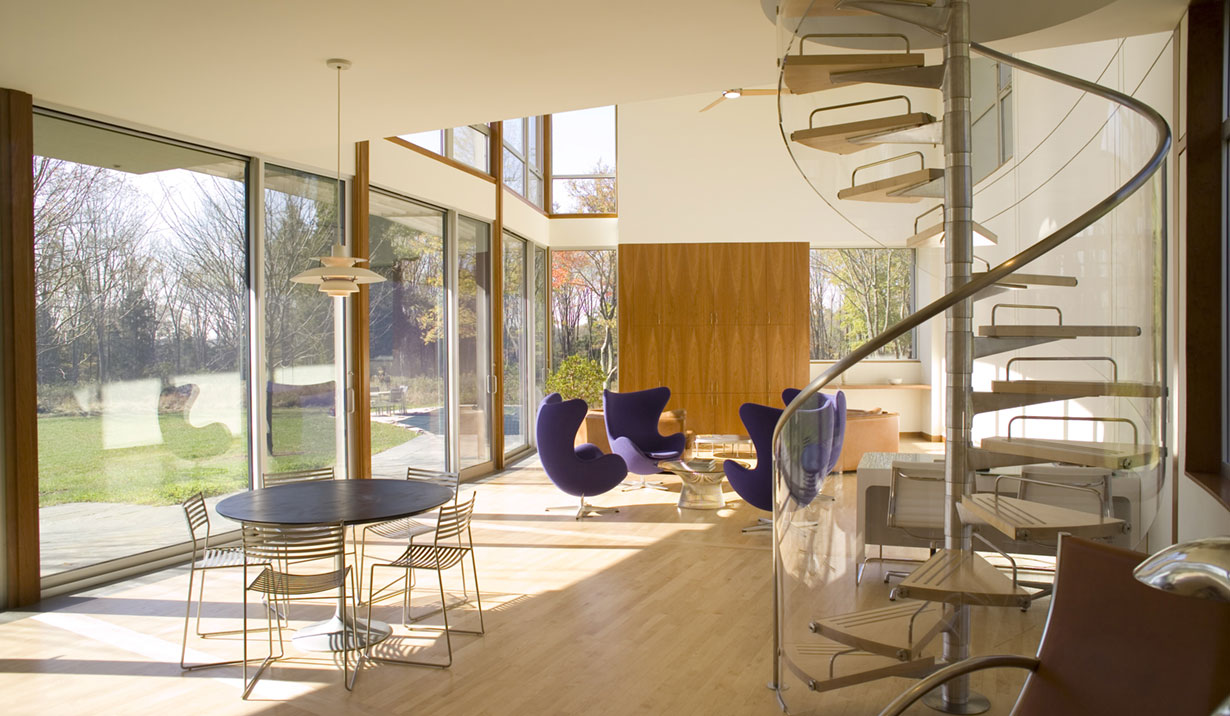
Two-story single pane windows highlight the open living room and features the glass and light cherry wood spiral staircase connecting to the upstairs study.
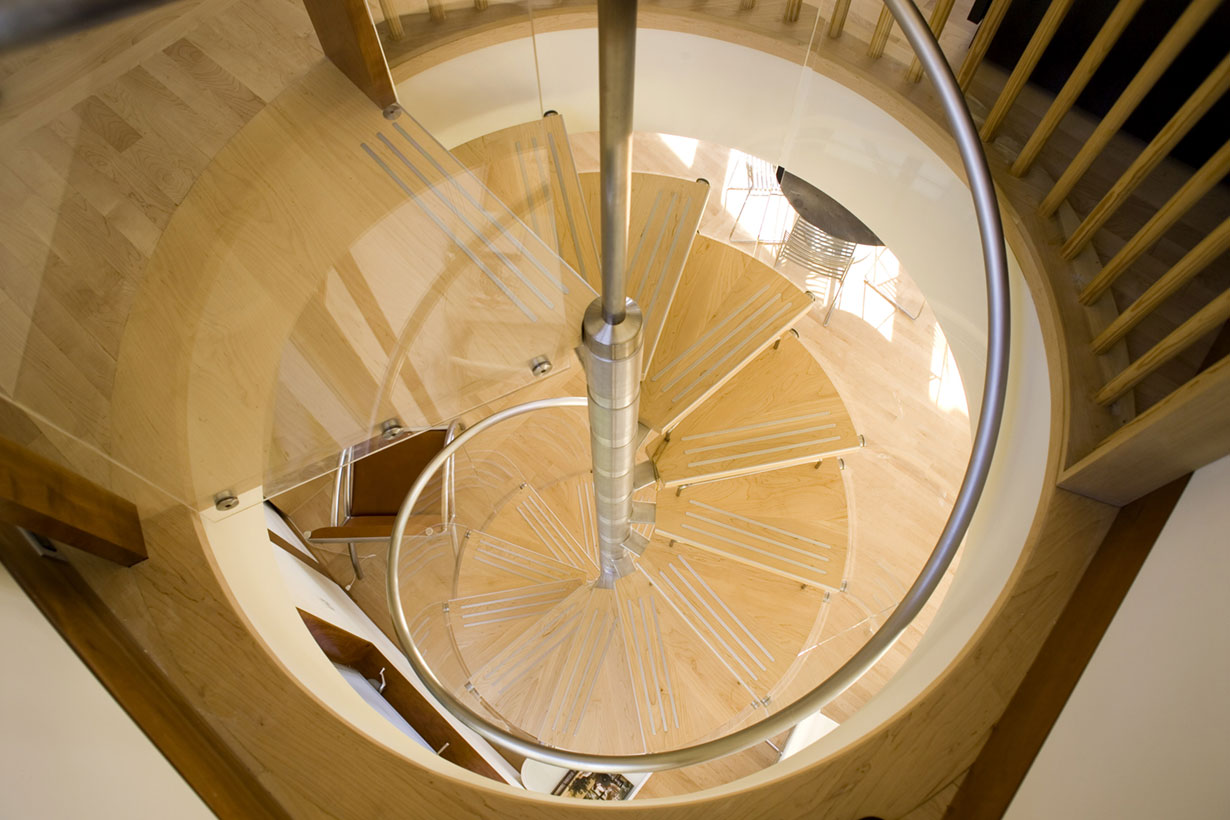
The glass and light cherry wood spiral staircase connects the upstairs study to the modern living room and dining room below.
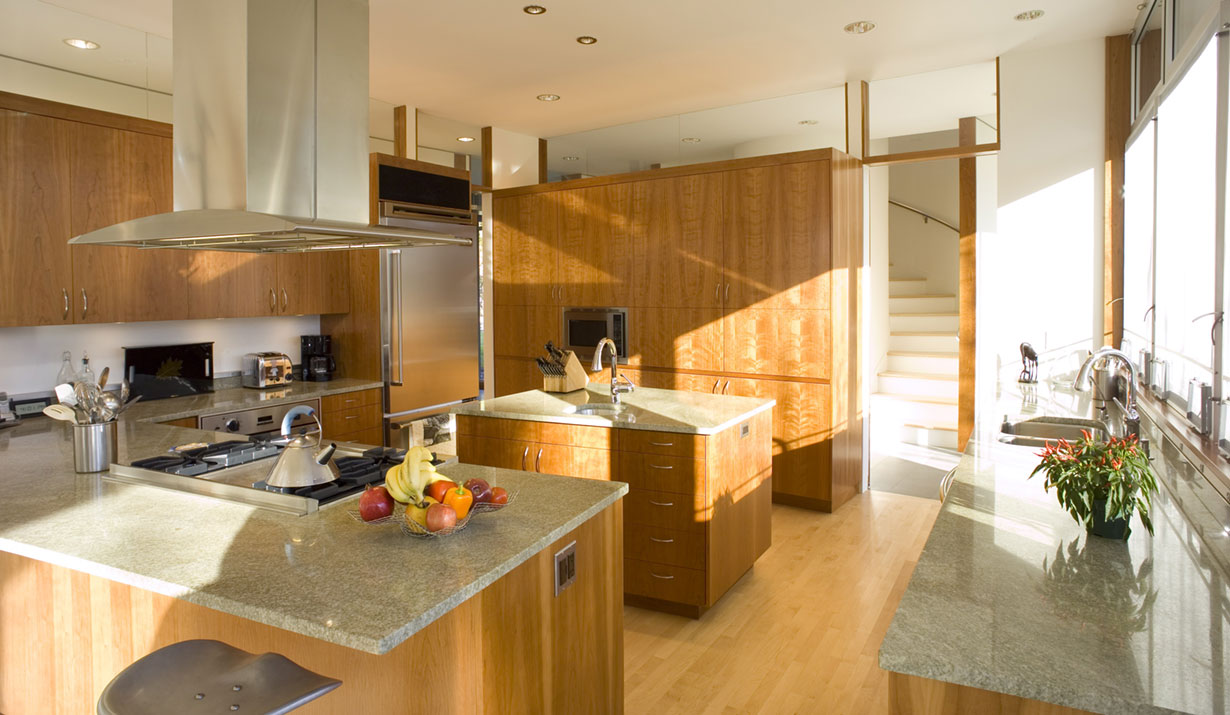
This kitchen with cherry cabinetry and green granite countertops is at the center of the 90 degree arc design of this modern open floor plan. The flood of light comes from the two-story floor to ceiling glass exterior wall overlooking a pool and forest.
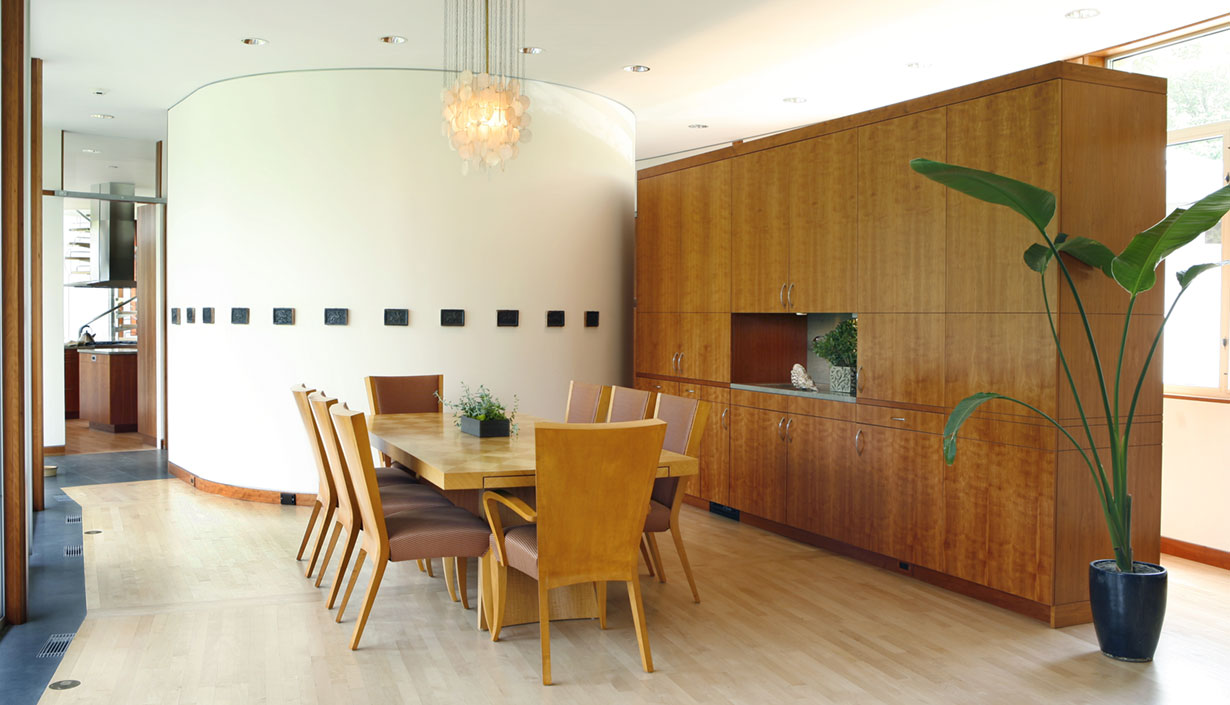
The dining room and kitchen are defined by cherry veneer cabinetry and the circular perimeter wall of the staircase.
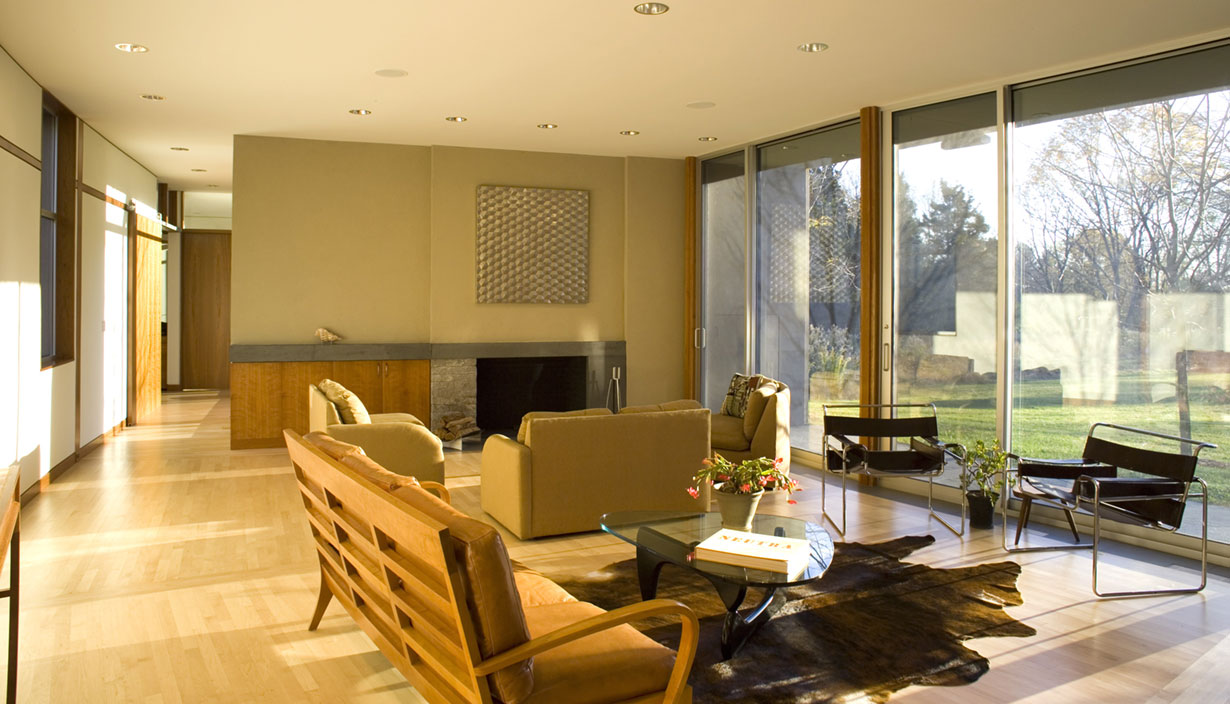
This sitting room adjacent to the open dining area features great views through the oversized commercial single pane windows. The modern home gains warmth from the cherry floors, molding details and sliding barn doors.
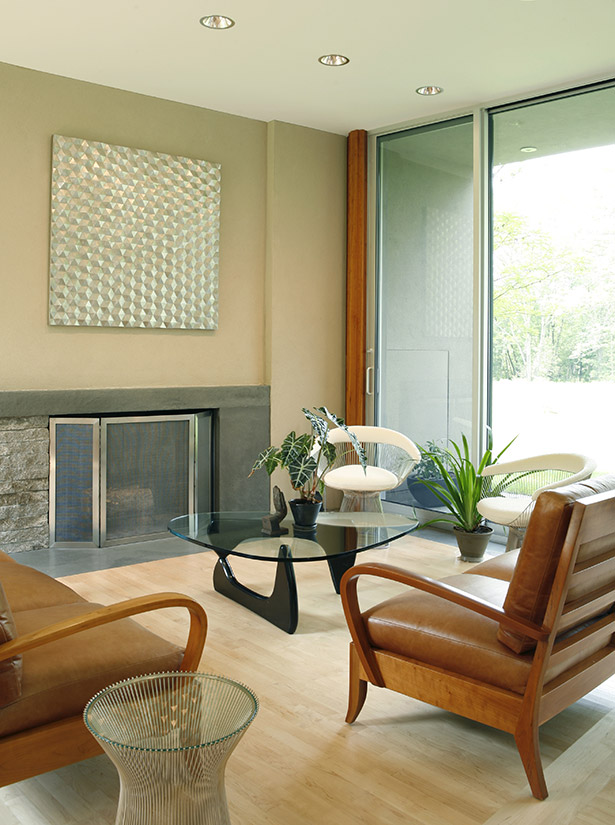
The living room features a masonry fireplace with a natural stone hearth and surround.
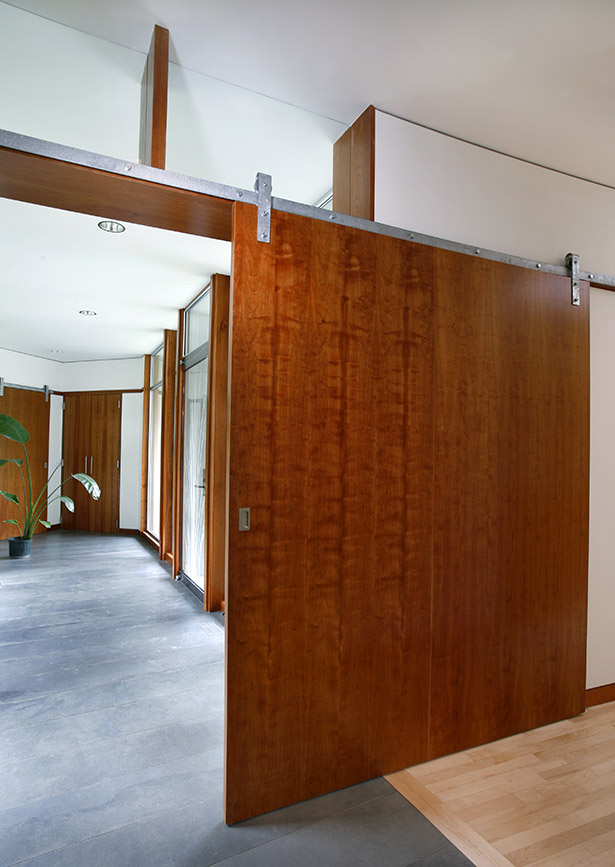
Cherry veneer barn doors roll on a curved track that follows the arc of the home.
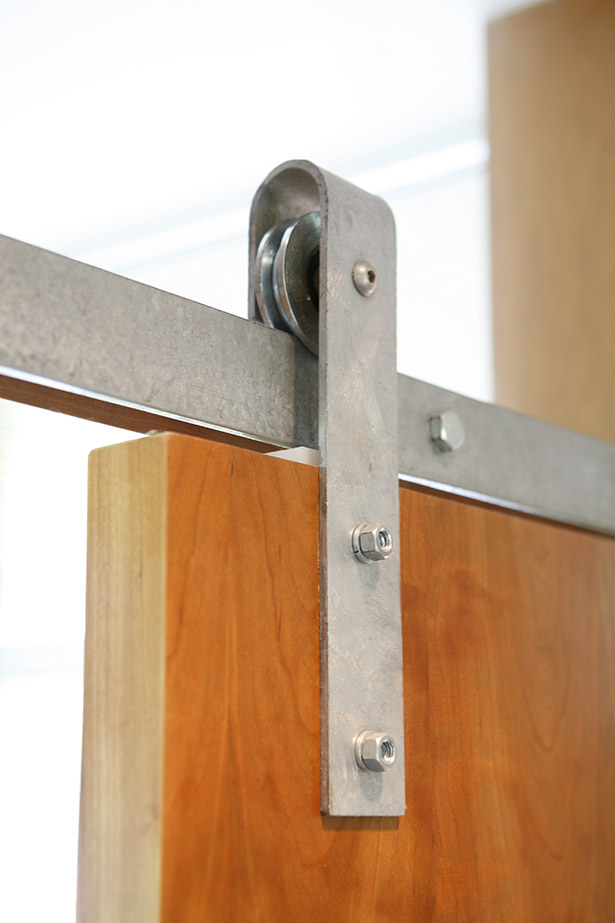
Elegantly simple rolling door hardware.
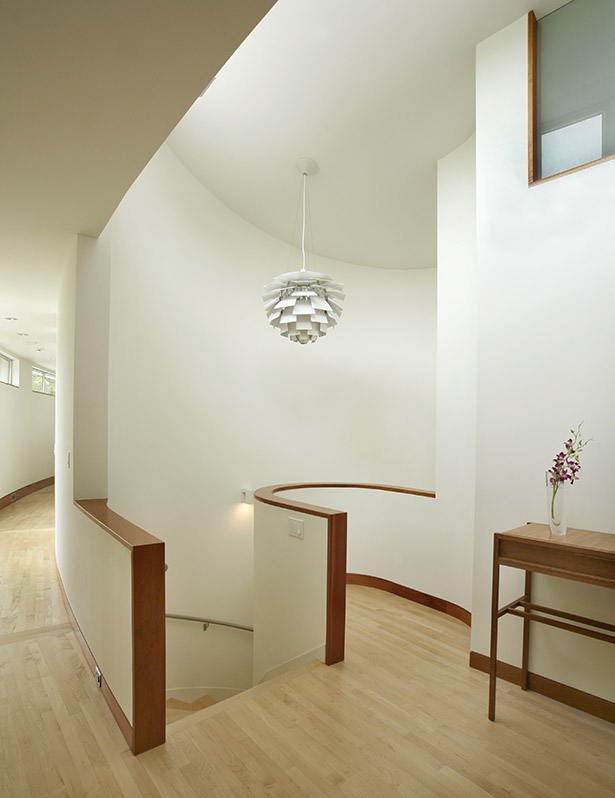
Maple plank flooring and white curved walls emphasize the continuous lines and modern geometry of the second floor hallway and staircase.
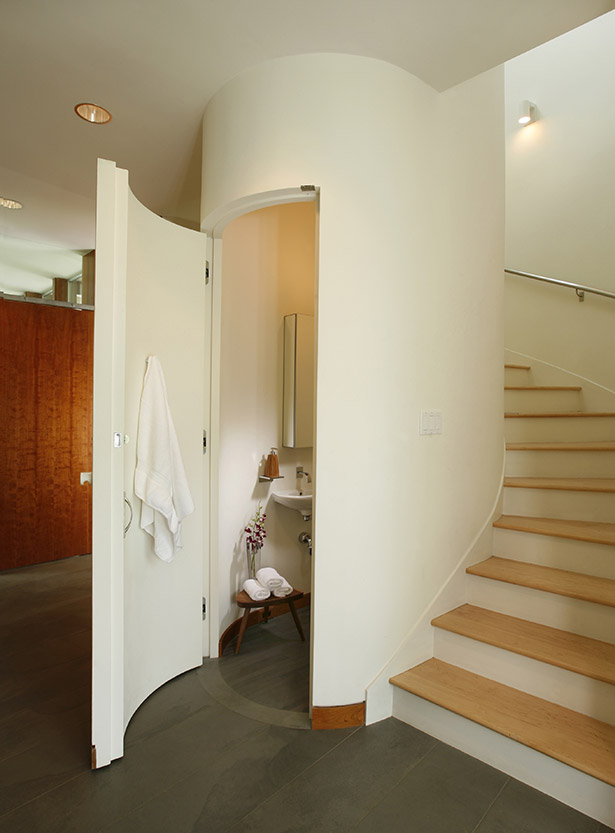
Cleverly hidden, this cylindrical powder room is the main support for the spiral staircase and includes a round hidden door.
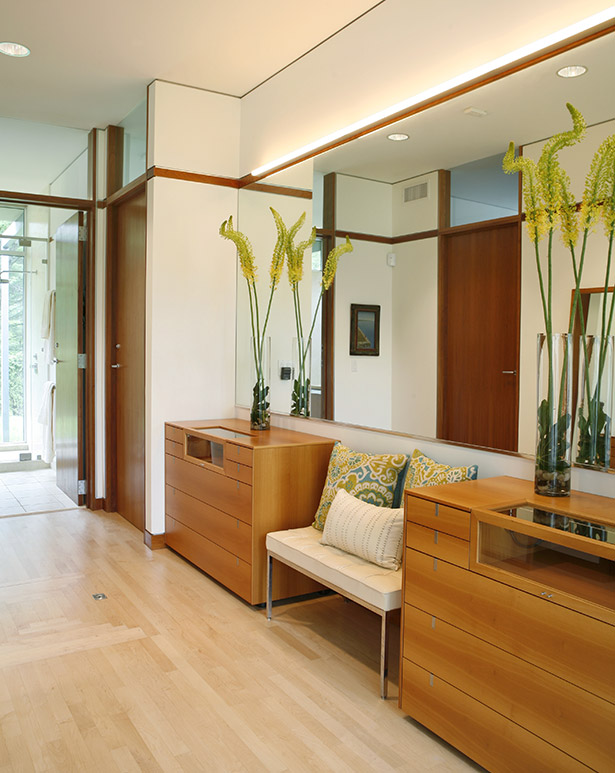
Custom cherry veneer dressers and perimeter moldings accent the dressing room which connects to the primary bath.
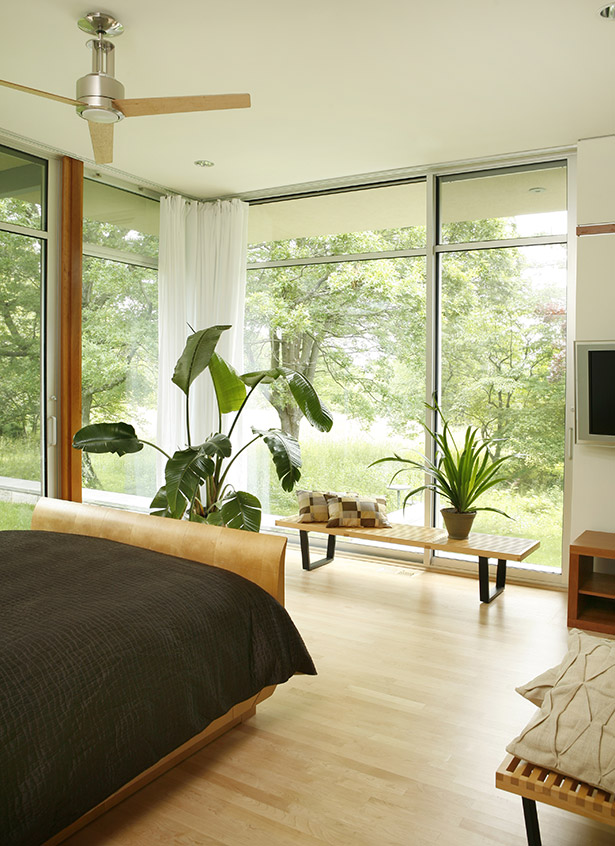
Full height anodized aluminum windows “bring the outside in” to this primary bedroom.
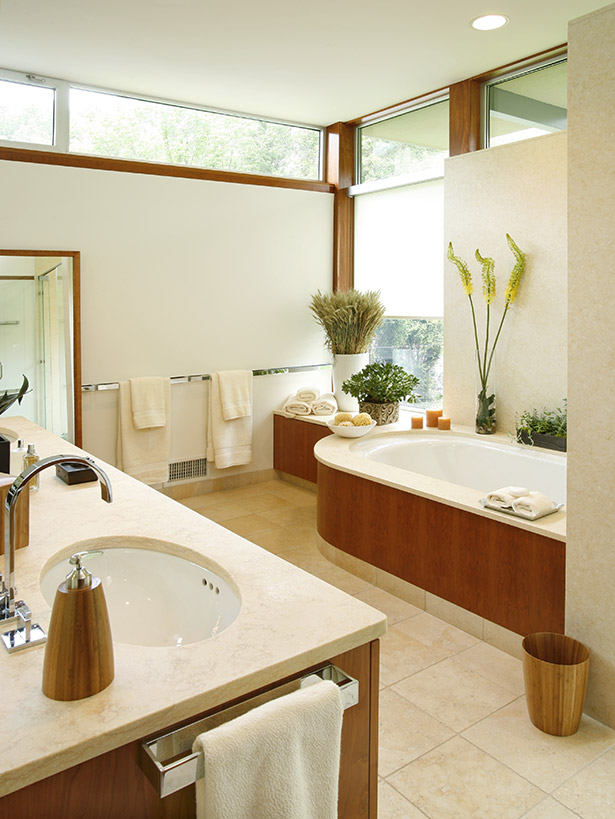
The wrap-around clearstory windows flood the primary bathroom with natural light. The spa-like environment with warm colors, cherry veneer soaking tub and double vanity provide a peaceful respite.

