Princeton Magazine Article: Grand Old Legacy
Updating a classic Princeton home for today’s lifestyle by Erin Murphy Sanders, May / June 2007
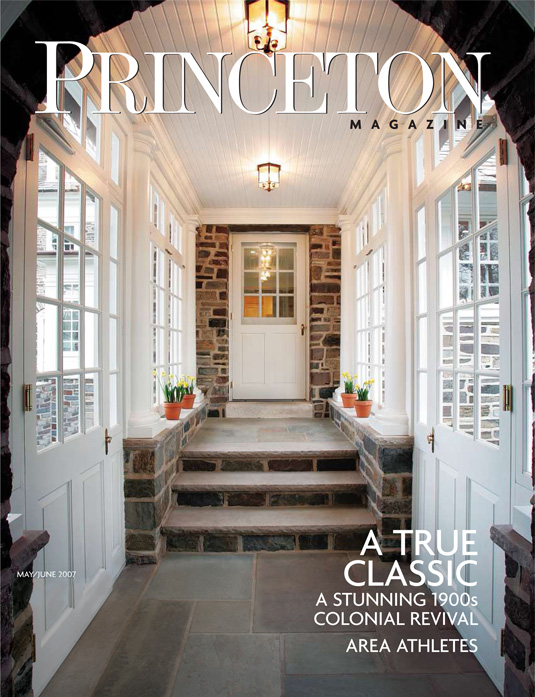
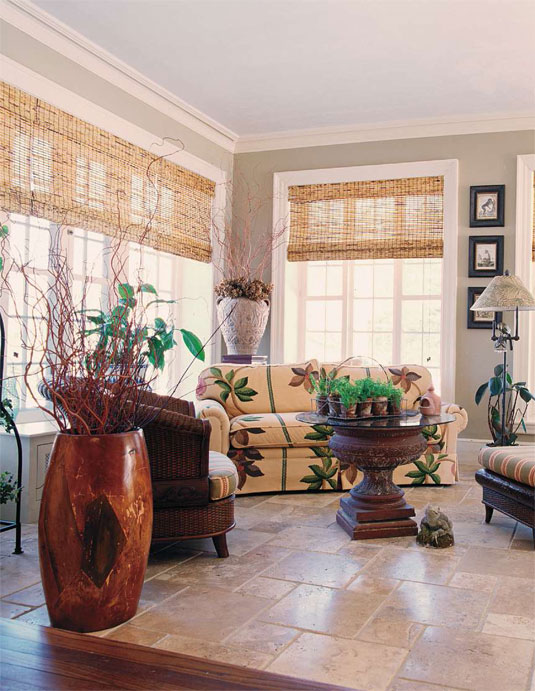
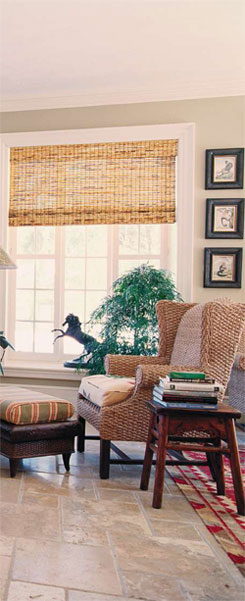
No matter how grand, historic and beautiful a home is, if it doesn’t fit the owner’s lifestyle, it doesn’t feel like home. But renovation of a period home is challenging. The dilemma becomes: How to retain the scale and details that attracted the owner to the home in the first place, while imbuing the property with the comfort and flow of a modern household?
Despite several attempts, parts of this 30-room Princeton colonial revival home, built in the 1900s and briefly used as a school, didn’t fit the owner’s modern lifestyle, because former service areas, like the kitchen, were isolated from the main living space. So the previous owners called in Lasley Brahaney Architecture + Construction of Princeton. The husband-and-wife team of Janet Lasley – who has more than 25 years of experience in the construction business – and Marc Brahaney – who got his undergraduate and graduate degrees in architecture from Princeton University – worked intensively with the owners to maintain the home’s formal aspects, while integrating the daily flow of the house.
“This is a classic example of a grand old home that was designed for a lifestyle and way of living that is not very typical anymore,” says Brahaney.
LET THE SUN SHINE IN
The goal in the sunroom was to make it habitable and energy efficient. After years of neglect, the plaster ceiling was in terrible condition and the casement windows that cover three sides of this sun-drenched room needed remedial carpentry work, storm panels and screens. Bamboo shades, plants, oversized urns and a pedestal, glass-topped table, reminiscent of an outdoor statuary, accent the original limestone floor.
OWNER-CARETAKERS
Brahaney says the owners really wanted the house to shine and were careful to retain the home’s integrity, seeing themselves as caretakers of an important piece of Princeton architecture. The grand hall and living room were predominantly an interior design exercise. It’s hard to imagine anyone thinking that wall-to-wall orange and green shag carpet was just what this space needed, but thankfully it preserved the quarter-sawn oak floors in mint condition. While the owner handled the interior design on her own, Lasley Brahaney brightened up the space with a fresh coat of paint and improved nighttime lighting. The French doors at the far end of the living room lead to the formal dining room.
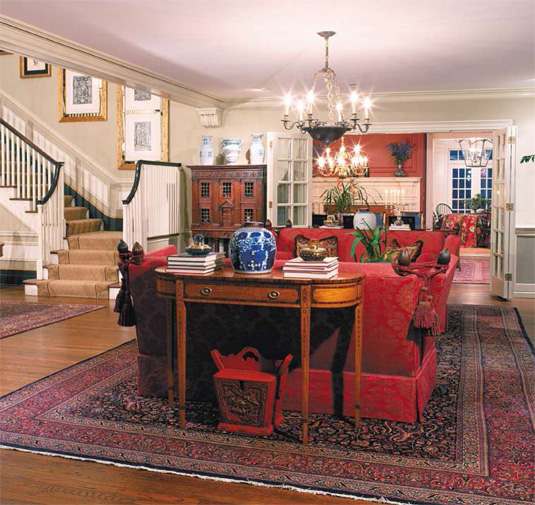
BEAUTIFUL WORKHORSE
The owners wanted to transform the kitchen into the centerpiece of the house without detracting from its formality and grandness. Kitchens are difficult to begin with, says Brahaney, because so much goes into them to make them work. But this kitchen was especially challenging. It needed to seamlessly connect to multiple areas in the house and the windows couldn’t be moved because of the rhythm they created from the exterior.
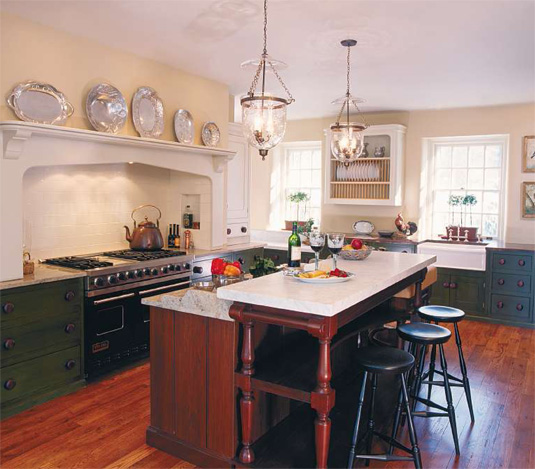
The tri-level island has a marble countertop seating area, a granite countertop with prep sink (matching the perimeter countertops) and a wooden chopping block. The new mantle that frames the hood above the six-burner Viking stove is a nod to the fireplace that once occupied the space. Wood tones predominate with antique reclaimed chestnut flooring and imported English cabinets with oversized knobs and 10 layers of paint. Natural light from the windows and adjacent breakfast room mix with task, recessed and ornamental lighting to create a bright, efficient workspace. Hidden details, like the stove’s remotely located exhaust fan, make the efficiency of the kitchen live up to its elegance. “It’s a true workhorse of a kitchen, in addition to being beautiful,” says Lasley.
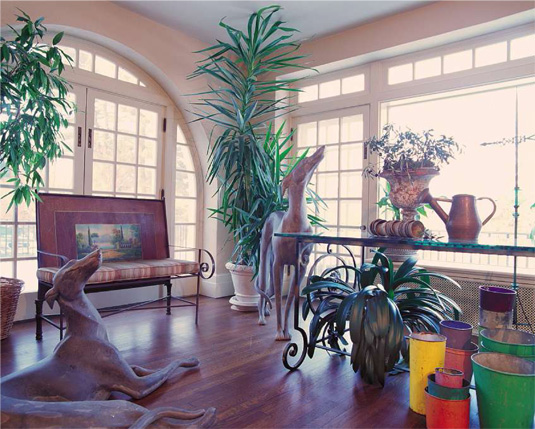
KNITTING IT ALL TOGETHER
“A lot of what we were doing was knitting the house together,” says Brahaney. A breakfast room addition that adds light to the kitchen and is formal enough to be seen from the dining room now links the two rooms, instead of a low servant hallway. French doors open on to a new raised terrace with a walkway that links to other terraces and to the arched doorway of a second working sunroom, above.
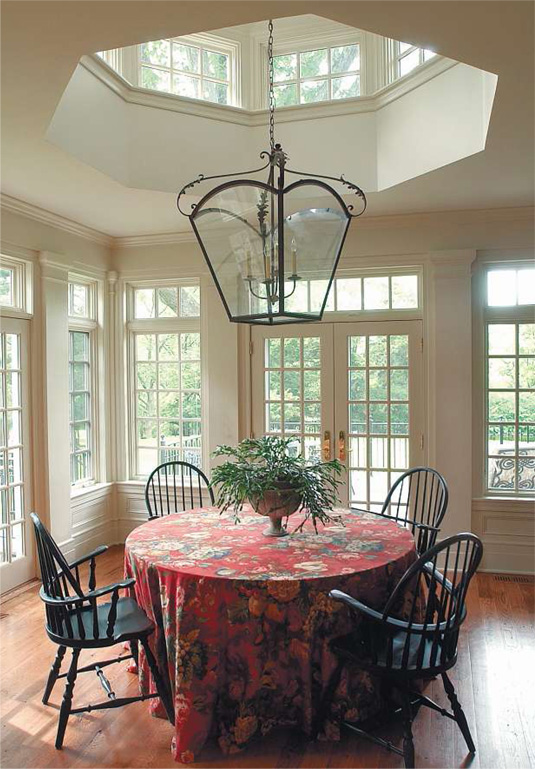
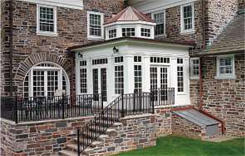
Lasley says they went to three stone yards to find just the right combination so that it’s impossible to tell where the existing house ends and the addition begins. This grand old home needed more than a skylight, so Brahaney chose a lantern top to add indoor and outdoor architectural detail.
© 2007 Princeton Magazine / North Jersey Media Group





